BASE HEADER
Parking Standards SPD
How much parking?
2.1 Table 1 below sets out the parking standards for residential development, incorporating a mix of parking allocated to a particular property (usually on plot), and a proportion of
unallocated (predominantly on street) provision. The evidence and justification used to develop these standards is set out in a separate supporting evidence paper, and design principles
for accommodating vehicle and cycle parking are set out in detail later in this chapter.
Table 1
RESIDENTIAL DEVELOPMENT
| Type of development | Threshold/criteria | No. of allocated spaces | No. of unallocated spaces | Cycle parking spaces |
|---|---|---|---|---|
| New dwellings |
1 bed |
1 |
20% of total allocated parking space provision across the site, where a development includes 10 or more dwellings. |
1 |
| 2 bed |
2 |
2 |
||
| 3 bed |
2 |
3 |
||
| 4+ bed |
3 |
1 space per bedroom |
||
| Houses in Multiple Occupation (HMOs) |
1 / 2 bedrooms |
|||
| Purpose built student accommodation (PBSA) |
Each case to be considered on merit* |
|||
| Sheltered housing for the active elderly |
Residents |
1 space per unit |
1 space per 5 units |
|
| Non-resident staff |
1 space per 2 staff members |
1 space per 5 people |
||
| Visitors |
1 space per 10 units |
|||
| Sheltered housing for frail elderly |
Warden |
1 space per resident warden |
1 space per 5 people |
|
| Non – resident staff |
1 space per 2 staff members |
|||
| Visitors |
1 space per 5 units |
1 space per 10 bedrooms |
*Refer to Section 2.2 of the supporting evidence paper
Applying the standards
2.2 The parking standards set out in Table 1 will be expected to be achieved on all new build residential development unless special circumstances can be demonstrated which would justify greater or lower provision. The standards apply equally to market and affordable housing.
2.3 It is accepted that in some circumstances, it may not be possible to achieve the amount of parking set out in this SPD. This is most likely to be the case where properties in established built up areas come forward for conversion or redevelopment, and where other matters such as conservation impacts and Resident'sParkingZones(RPZ)need to
be considered. Where the allocated requirements cannot be achieved, the submission of a parking survey is required with any planning application as set out in the Local Validation List. The methodology for undertaking such a parking survey and the information to be included in any submission is set out in appendix A, and discussed further below.
2.4 Parking provision that falls below the allocated element of the standards set out will only be permitted where it can be demonstrated that there will be no adverse impact on on-street parking arising from the development. This may be because one or more of the following criteria are met:
a) There is sufficient capacity for on street parking (whether within a Resident's Parking Zone or not) without detrimentally affecting the safety or convenience of other residents and occupiers.
b) It is in a RPZ but a S106 agreement** will be put in place to waive or reduce the resident's rights to parking permits within the RPZ. Where this is proposed and the development site is within a RPZ but also within 200m of an area or areas where the street is not subject to a RPZ, a parking beat survey will be required of the area (or areas) outside the RPZ to demonstrate that any additional demand could be
accommodated within reasonable walking distance of the development outside the RPZ.
c) There is no on-street parking permitted in the vicinity of the development, and therefore there is no potential for on-street parking to detrimentally affect the safety and convenience of other residents or occupiers
d) The development includes a 'car club' secured through S106 agreement**
e) The development meets other planning objectives and would not unacceptably worsen the parking situation.
** A template Unilateral Undertaking is included in Appendix B
2.5 If criteria (a), (c) or (d) are met then it is expected that the development will only appeal to those households with a level of car ownership that can be accommodated on-site. Alternatively, the applicant may be able to demonstrate that there is regularly sufficient off-street parking available without displacing significant numbers of vehicles. In any such cases, the Council will need to be satisfied that the development would not result in an overspill of car parking onto nearby streets where parking controls are weaker.
2.6 In some instances, there may be particular urban design or conservation issues such as the reuse of a listed building which, in accordance with criteria (e), might justify car parking below the standard set out in this SPD. Each case will be considered on its own merits.
2.7 Unallocated parking spaces should be provided as set out in the standards where:
- Development of more than 10 new dwellings (with new adoptable standard highway) – it is anticipated that these are likely to be provided on street
- All developments of new flats – these should be included within parking areas associated with the flats
Undertaking a Parking Survey
2.8 Parking surveys should be undertaken using the methodology set out in appendix A. The methodology is based on that developed by the London Borough of Lambeth
Leamington Spa
2.9 The methodology in appendix A identifies an additional requirement for schemes being put forward in the six wards of Leamington Spa. Namely that parking surveys undertaken within the town should be undertaken only within Higher Education term-time (principally the University of Warwick). This is designed to reflect the large
concentration of HMOs in this area, which led to the imposition of an Article 4 Direction in 2012 in order to give the Council greater control over the development of HMOs.
2.10 Approximately 81% of HMOs within Warwick District were found to be occupied by students. Whilst it is challenging to evidence the level of car parking
demand generated specifically by students, it is likely that some demand does exist, and in order that this is factored into survey results, surveys undertaken within the 6 wards of Leamington Spa (i.e. the area covered by the Article 4 Direction) should be completed within Higher Education term-time only.
Residential parking accommodation
Parking space dimensions
2.11 In line with emerging WCC advice, parking space dimensions required by this SPD are greater than those that have been sought in the
past. The dimensions below are minimumrequirements:

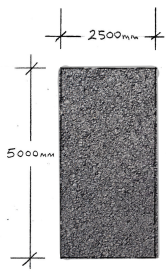
Bay parking: 2.5m (W) x 5 m (L)
***please note that minimum dimensions for an electric vehicle parking space are 2.8m wide – see page 24 for electric charging requirements

If a parking space is located against a wall or other boundary structure, additional width should be provided:
3.0m (W) x 5m(L)
Driveway width 3m (W) x 5.5m (L) (11m long for a tandem driveway)

And between two boundaries this should be increased further to 3.5 (W) x 5.0m (L)
Best Practice
2.12 'Lifetime Homes' specifications regarding residential parking are considered to be best practice and will be supported. These standards aim to provide parking that makes it as easy as possible to get into or out of a vehicle for the widest range of people possible, including those with reduced mobility and/or those with children. Lifetime Homes standards outline principles and dimensions to be provided, or measures that would ensure space could be cost effectively adapted should need arise.
Other considerations
2.13 The space dimensions cited above address only the space required to park a car with relative ease and open the doors on each side. Dependent on the layout of a plot, it is possible that additional space (width) may be required to enable residents to pass a parked car or cars with for example a bicycle or a wheelie bin. This might be necessary for example to access cycle storage in a shed/garage/back garden or to access designated bin store or preferred discrete bin space near for example a kitchen door.
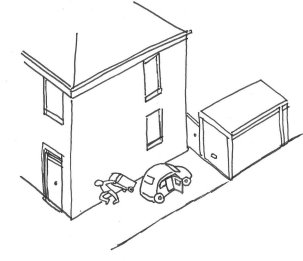
- Width of a cyclist pushing a bike – 1100mm
- WDC 240litre wheelie bin dimensions – H: 1100mm W: 580mm D: 740mm
2.14 Where the layout of any plot is likely to necessitate the movement of a wheelie bin or a bicycle
past cars parked in allocated parking spaces to storage locations, it must be demonstrated that sufficient space/width has been designed in to allow for this to occur without hindrance.
Allocated parking provision – how should it be incorporated?
2.15 There are a number of options for how allocated spaces can be accommodated as set out below. Allocated parking spaces are not usually acceptable
within the adopted/adoptable highway in new build development. Each of the typical methods of accommodating allocated parking (as set out in Car Parking – What Works Where?) has pros and cons, which are set out below and illustrated with local examples as much as possible.
2.16 In the cases of rear parking courts and parking on plot at the rear, the cons are generally considered to be of sufficient weight that they are specifically discouraged, and should only be used where all other options have been exhausted.
2.17 A mix of allocated parking solutions across any residential development is advocated, and over-reliance on a single solution will usually be resisted.
Garages
2.18 Garages should be considered in addition to the parking standards set out in this document, and should not usually form part of the allocated parking provision. This recognises that garages are not regularly used for car parking. As a result of excluding garages from the overall parking provision, garage parking typologies have been excluded from on plot parking typologies discussed in the table on the following pages.
2.19 Where garages are provided in addition to the relevant parking provision set out in table 1, it is recommended that they should be designed to be capable of
accommodating a parked car and other general storage commonly accommodated within garages, including bicycles, garden tools, and children's play equipment.
**4m (w) x 6.5m (l)
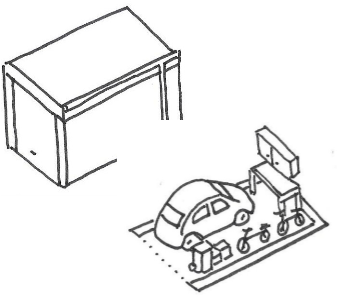
2.20 Where special circumstances have been demonstrated and agreed with the LPA so that some garages are specifically designed as part of the parking solution (i.e. are to be counted part of the provision required in table 1),
the minimum internal** dimensions are set out below will be required:
2.21 This is designed to maximise the potential for it to be used for regular car parking, by ensuring that it is easy to get the car into and out of the garage and open the doors once parked in the garage, whilst still providing some space for storage
of other common items such as bicycles, garden tools, white goods etc.
2.22 Minimum garage set back from the rear of the footway is 6m, and for a tandem driveway arrangement this should be 11.5m. This is to ensure that a car might park in in front of the garage without overhanging the highway.
On plot
2.23 There are numerous configurations for providing parking spaces on plot. A mix is advocated with pros and cons considered below. Over reliance on a single solution will be resisted.
| Configuration | Pros | Cons | Recommendations |
|---|---|---|---|
| SIDE (SINGLE OR TANDEM) |
|
|
|

CONS
In this example (south of Leamington Spa), a resident has chosen to park on the pavement in front of the property
– possibly because the width of the driveway appears ungenerous
| Configuration | Pros | Cons | Recommendations |
|---|---|---|---|
| CAR PORT |
|
|
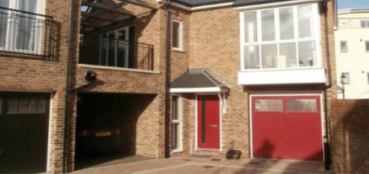
PROS
Car port
| Configuration | Pros | Cons | Recommendations |
|---|---|---|---|
| IN FRONT SINGLE OR DOUBLE |
|
|
|
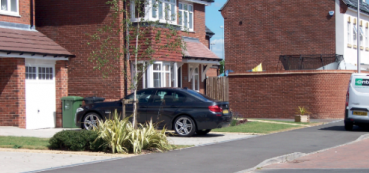
PROS
South East Warwick – balance of parking and
soft landscaping
| Configuration | Pros | Cons | Recommendations |
|---|---|---|---|
| REAR |
|
|
|

CONS
Rear spaces often underneath
| Configuration | Pros | Cons | Recommendations |
|---|---|---|---|
| CUT OUT OR DRIVE THROUGH |
|
|
|

PROS
Cut out or drive through provide continuous enclosure to the street
| Configuration | Pros | Cons | Recommendations |
|---|---|---|---|
| FRONT COURT |
|
|
|

CONS
Front courts - significant area or hardstanding
| Configuration | Pros | Cons | Recommendations |
|---|---|---|---|
| REAR COURTS |
|
|
|
REAR COURTS

CONS
Rear courts
- appears under utilised
Off street frontage parking
| Configuration | Pros | Cons | Recommendations |
|---|---|---|---|
| PERPENDICULAR TO THE STREET
(usually utilised in front of rows of terraced properties) |
|
|
|

PROS
Established example in Leamington Spa utilises railings to define parking spaces, which are interspersed with soft landscaped areas.

CONS
South of Leamington
Spa- long run of frontage parking dominates the street scene.
Unallocated parking – how should it be accommodated?
2.24 Unallocated parking spaces can be provided in shared car parking areas or within the street. The pros and cons of shared court parking are outlined above. On street parking for visitors and occupants with higher than average numbers of vehicles at their properties is advocated as the preferred method of accommodating unallocated requirements set out in table 1, as this type of parking is considered to have the greatest sense of shared ownership.
2.25 Any parking spaces provided within the adopted/adoptable highway are not permitted to be allocated for the exclusive use of any particular property. As such, on street/unallocated
parking is considered to be a more efficient means of car parking. The types of on street parking arrangements are from the typologies set out in 'Car Parking –What Works Where?' and discussed using local examples as far as possible.
| Configuration | Pros | Cons | Recommendations |
|---|---|---|---|
| PARALLEL TO (IN LINE WITH) THE STREET
(Bays may be marked or unmarked) |
|
|
|
| RIGHT ANGLED TO THE STREET |
|
|
|
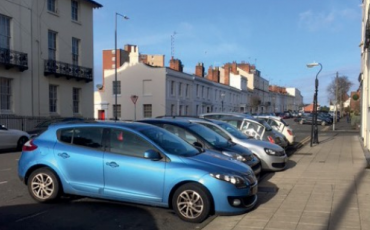
PROS
Right angled to the street
| Configuration | Pros | Cons | Recommendations |
|---|---|---|---|
| ANGLED TO THE PAVEMENT
(i.e. less than a right-angle to the pavement) |
|
|
|
| CENTRAL RESERVATION
Kerbside parking arranged around both sides of a strip dividing traffic flows with marked bays for parking in same direction as the traffic flow. |
|
|
|
| HOUSING SQUARE
(Kerbside parking arranged around a central landscaped space. Further parking on the opposite side of the streets.) |
|
|
|
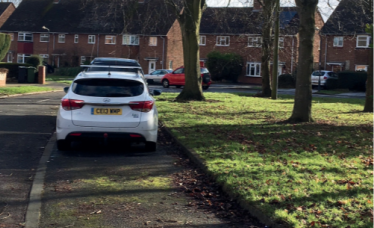
PROS
Landscaped space with parking ??
2.26 As indicated a mix of allocated and unallocated spaces is required by these standards. In addition, a mix of arrangement for both allocated and unallocated provision is encouraged.
Electric charging facilities
2.27 Policy TR1(d) of the adopted Local Plan requires, where practical, the incorporation of facilities for charging plug-in and other ultra-low emission vehicles where the development proposals include provision for off street parking and is for one or more dwelling. Recharging points should be provided in line with the Low Emissions Strategy Guidance for Developers (April 2014) or any subsequent revision.
For residential development:
| PARKING TYPE | PROVISION RATE |
|---|---|
| Allocated parking |
1 charging point per unit (house with dedicated parking) |
| Unallocated parking |
1 charging point per 10 spaces (unallocated parking) |
2.28 To prepare for increased demand in future years, appropriate cable provision should be included in scheme design and development in agreement with the Council.
Designing for Electric Vehicles
2.29 It is important that there is sufficient grid capacity, and infrastructure in the ground and across the site is sufficient to meet additional energy demands.
2.30 The location of Electric Vehicle charging points should be considered early in the masterplanning process, so that the most suitable locations are identified i.e. hub sites for public access charging points. Provision of public infrastructure to accommodate visitors and opportunities for pooling of Electric Vehicles will be supported.
2.31 Equipment provision should be in accordance with the 'IET Code of Practice for Electric Vehicle ChargingEquipment'.
2.32 The following issues should be considered when designing for the provision of Electric Vehicle bays/Charging points:
- EV Bays should be a minimum of 2.8m wide.
- EVCPs must be protected from collision and should be positioned to avoid becoming an obstruction or trip hazard.
- They should not be in the immediate vicinity of trees or other street furniture.
- They should avoid existing utilities cabling and equipment in the vicinity.
- Electric Vehicle Charge Points and cable enabled points should be shown on the layout plan.