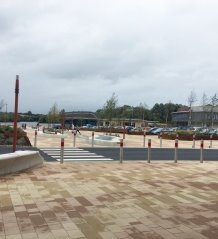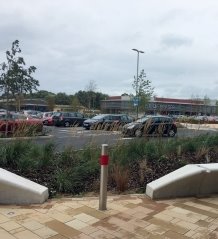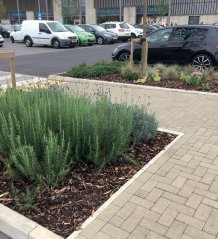BASE HEADER
Parking Standards SPD
(1) CHAPTER 4
Non-residential parking
How much parking?
4.1 Table 2 below sets out the amount of car parking and cycle parking expected as standard for developments in different use classes. These standards aim to take account of the need to provide sufficient parking for vehicles so that parking does not have a detrimental impact on the local economy, but also to recognise that alternative transport modes exist and there is an element of choice which could be exercised across many parts of the district.
4.2 The standards set out in table 2 apply to all developments that result in the creation of non-residential floorspace, including the extension of existing non-residential premises and changes of use. They are generally anticipated to be off street.
4.3 The floor areas expressed in table 2 are Gross Floor Area (GFA), calculated using the external measurements.
Table 2
| USE CLASS | LAND USE | VEHICLE PARKING SPACES | CYCLE PARKING SPACES |
|---|---|---|---|
| A1 |
Non-food retail |
1 space/14sq.m |
1/150sq.m |
| Food retail |
1 space/14sq.m |
1/150sq.m |
|
| A2 |
Financial and business services |
1 space/ 25sq.m |
1/150sq.m |
| A3 |
Restaurants and cafes |
1 space / 20sq.m |
1/150sq.m |
| A4 |
Drinking establishments |
1 space / 20sq.m |
1/150sq.m |
| A5 |
Hot food takeaway |
1 space / 20sq.m |
1/150sq.m |
| B1(a) |
Offices |
1 space/20sq.m up to 1000sq.m, then 1 space/30sq.m additional floor space. |
1/200sq.m |
| B1(b) |
Research and development |
1 space/20sq.m up to 1000sq.m, then 1 space/30sq.m additional floor space. |
1/200sq.m |
| B1(c) |
Light Industrial |
1 space/40sq.m |
1/200sq.m |
| B2 |
Light Industrial |
1 space/50sq.m |
1/500sq.m |
| B8 |
Storage and distribution |
1 space /80sqm |
1/850sq.m |
| C1 |
Hotels and guest houses |
1 space / bedroom |
1/4beds |
| C2 |
Residential care home |
1 space/3 residents + provision for an ambulance |
To be considered on merit |
| D1 |
Consulting rooms (doctors, dentists, vets) |
4 spaces / consulting room |
1/3 consulting rooms |
| Crèche, day nursery, day centre |
1 space / FTE staff + space for dropping off and collecting children as appropriate. |
1/5staff + 1/200sq.m for visitors |
|
| Schools |
2 spaces / classroom for staff and visitors.+ facilities for picking up and setting down children or as determined by Travel Plan. |
1/5staff + 1/3 students Appropriate space for the storage of push propelled scooters will be supported. |
|
| Higher and further educational establishments |
2 spaces / classroom for staff and visitors; Student/parent parking to be determined on merit or according to Travel Plan |
1/5staff + 1/3 students |
|
| Art galleries, museums and libraries |
1 space / 30sqm |
1/4staff + 1/50sq.m for visitors |
|
| Places of Worship |
1 space / 10sqm or 5 seats/person spaces |
To be considered on merit |
|
| D2 |
Cinemas, conference facilities, concert halls, theatres and other similar spectator facilities |
1 space /5 seats |
1/5staff + 1/100sq.m |
| Swimming pools, sports halls, health clubs and gymnasia |
1 space / 10sqm + 1 space / 4 spectator seats |
1/5staff + 1/100sq.m |
|
| Golf courses |
3 spaces / hole |
To be considered on merit |
|
| Playing fields |
12 spaces / pitch plus motor coach space
**other facilities such as club houses and bars must be considered separately |
To be considered on merit |
|
| Sui Generis |
Vehicle repair, garage and spares stores |
1 space / 20sqm |
To be considered on merit |
| Car sales establishments |
1 space / 50sqm car display area |
To be considered on merit |
|
| Exhaust and tyre centres |
1 space/3 residents + provision for an ambulance |
To be considered on merit |
Applying the standards
4.4 The standards set out in table 2 aim to address the more common types of development proposals in different use classes. It is not possible to identify parking standards for every potential type of development/land-use. Where a particular land-use does not have a defined parking standard, likely parking requirements will be considered on a case by case basis based upon the intended use, location of the site, availability of parking in the vicinity and other relevant factors.
Mixed use developments
4.5 Where a development proposal is mixed use (i.e. comprises different use classes), the amount of car parking required for each component part should be calculated to quantify the total amount of parking required. The location and arrangement
of the car parking shall be designed according to the site layout requirements, but should incorporate the design principles set out in this document.
4.6 Shared use provision may be appropriate if this would not cause conflict, for example where uses operate at different times of the day or on different days of the week.
Flexing the standards
4.7 It is recognised that a degree of flexibility may be required due to the specific circumstances of a development proposal. Where it can be demonstrated that parking demand is likely to be lower than the prescribed standard, or indeed in excess of the prescribed standard, a flexible approach will be taken. Deviation from the standards may be deemed appropriate where the applicant can demonstrate specific circumstances in respect of one or more of the following:
1. The presence of capacity for additional demand to be accommodated on street without detrimentally affecting the safety and convenience of residents and occupiers
2. The presence of sufficient capacity in local off street car parks to accommodate any increase in parking demand
3. The development is located in an area that is demonstrably accessible by alternative modes of transport (e.g. the town centres of Leamington, Warwick and Kenilworth as defined in the Local Plan)
4. The development will not generate any (or negligible) parking
5. The development will generate significantly less parking than prescribed in the standard (e.g. meeting a specific local need)
6. The development meets other planning objectives and would not unacceptably worsen the parking situation.
4.8 As an illustration of criterion 6, the standards may be reduced in Conservation Areas in order to ensure that the development respects the character of the area.
4.9 Where applicants seek to satisfy criteria 3 or 4, the council will expect, where appropriate, this to be demonstrated through a travel plan.
4.10 Where an applicant seeks to demonstrate a proposal would meet criterion 5, surveys based on comparable sites and locations may be submitted.
Inclusive parking provision
Parking for people with disabilities
4.11 A minimum of 5% of the total number of spaces should be provided to the standards set out below for use by people with disability.
4.11 Where a car park designed with less than 10 spaces, at least one space should be designed to these specifications. A rounding up principle should be applied where the calculation of disabled parking provision does not result in a whole number.
4.13 The minimum dimensions for disabled parking provision are as follows:

3.6m (w) x 6.2m (l)
4.14 These dimensions provide for additional space for getting into and out of a vehicle both through the driver and passenger doors, and also additional length space to access the rear of a vehicle.
4.15 Other design requirements:
Parent and child parking
4.16 Parent and child parking requirements are broadly similar to those set out above for inclusive mobility. This is due to the additional space required to get infants and children into and out of car seats, and convenient access needed to manoeuvre prams and pushchairs to and from the building(s).
4.17 The amount of parent and child parking to be provided will need to be considered on a case by case basis, based on the intended land use and its attractiveness
to families. Parent and child spaces however should be provided in addition
to those required for users with a disability and marked appropriately.
Motorcycles and other Powered Two-Wheelers (PTW)
4.18 All non-residential developments should provide a minimum of 1 space for the parking of powered two wheeled vehicles for every 25 car parking spaces derived through application of the vehicle parking standard set out in table 2.
4.19 PTW spaces should be secure, well-lit and situated in prominent, accessible locations, which benefit from natural surveillance from surrounding properties and activity from people in the vicinity. For security, the use of anchor points based on steel rails or hoops is recommended as a minimum.
4.20 PTW spaces should measure 1.4 x 2.4 metres, marked out by white lining and the words 'Motorcycle Parking Only'. They should be covered, on a flat surface, on good quality hard standing that does not become soft in hot weather (a problem with tarmacadam), and, where not covered, they should be away from the canopies of existing or proposed trees.
Electric charging facilities
4.21 Recharging points should be provided in line with the Low Emissions Strategy Guidance for Developers (April 2014) or any subsequent revision. For all retail/ commercial/industrial land uses, this is currently 10% of all parking spaces. The 10% provision may be phased with 5% provision initially and a further 5% trigger.
4.22 To prepare for increased demand in future years, appropriate cable provision should be included in scheme design and development in agreement with the local authority.
4.23 It is important that there is sufficient grid capacity, and infrastructure in the ground and across the site is sufficient to meet additional energy demands.
4.24 The location of Electric Vehicle charging points should be considered early in the masterplanning process, so that the most suitable locations are identified i.e. hub sites for public access charging points. Provision of public infrastructure to accommodate visitors and opportunities for pooling of Electric Vehicles will be supported.
4.25 Equipment provision should be in accordance with the 'IET Code of Practice for Electric Vehicle ChargingEquipment'.
4.26 The following issues should be considered when designing for the provision of Electric Vehicle bays/Charging points:
- EV Bays should be a minimum of 2.8m wide.
- EVCPs must be protected from collision and should be positioned to avoid becoming an obstruction or trip hazard.
- They should not be in the immediate vicinity of trees or other street furniture.
- They should avoid existing utilities cabling and equipment in the vicinity.
- Electric Vehicle Charge Points and cable enabled points should be shown on the layout plan.
Design principles for non-residential car parking
4.27 The extent of the car parking required for different non-residential land-uses will vary significantly. However, it is likely that where new parking is to be provided on site, it will usually be grouped together. Where a 'car park' is to be provided, the following design principles should be incorporated as far as possible.
The overall objective
4.28 As an overarching objective, car parking areas should be designed as 'spaces' in their own right, and pay at least equal regard to the movement of pedestrians and cyclists and the quality of the environment created for people outside of the car.
Layout and design
(a) Relationship to the building or buildings – Car parking areas are expected to be sited close/ adjacent to the properties they serve. They should
be well overlooked by these properties and any other nearby properties as appropriate. In the interest of maximising surveillance from the
buildings and of facilitating convenient access (see (b) below), parking is most likely to be located in
front of the building(s).

(b) Pedestrian routes – whether there are routes/pedestrian desire lines across a parking area, or there is simply a need to move from the vehicle to access an associated building or buildings, pedestrians (and sometimes cyclists) will need to navigate the space. As such routes should:
- Be as direct as possible and reflect pedestrian desire lines – for example a straight and direct route to the entrance/entrances
- Be sufficiently wide
- Be designed to give pedestrians priority over the movement of vehicles – through for example the use of materials, ensuring that the level of the crossing is flush with the remainder of the route.
(c) Sustainable Urban Drainage(SUDs) – should be an early consideration in the design process, to establish the types and principles of the
SUDs requirements. There is potentially a strong relationship between SUDs and the detailed landscaping requirements of (d) below.
(d) Landscaping – Hard and soft landscaping design should evolve concurrently, having regard to the quality of the space and its security. The following points should demonstrably be addressed in any planning submission:
- Definition of key pedestrian and cycle routes – level routes and material choices and ensuring that natural surveillance to and from these routes is not inappropriately obscured.
- Definition of boundaries and perimeters – sense of enclosure and the quality of the boundary. These are considerations in the quality of the space and the actual and perceived security of the car park.
- Hard landscaping should employ the highest possible quality materials, and different surfacing materials might usefully assist in defining different spaces for different priorities – e.g. pedestrian walking spaces
- Soft landscaping should be appropriately sited and were possible include vertical planting. Low level planting should be avoided in spaces where people may cut across it or where adjacent to parking spaces where people may step on it whilst exiting their vehicle.
(e) Lighting – Lighting design should respond to the layout of the space and the hard and soft landscaping. It should ensure that pedestrian routes are easy to navigate after dark, and appropriately illuminate the space. There should be no 'dark spots' which could contribute to a sense of insecurity.


