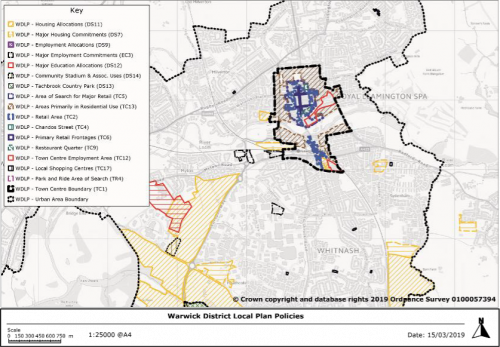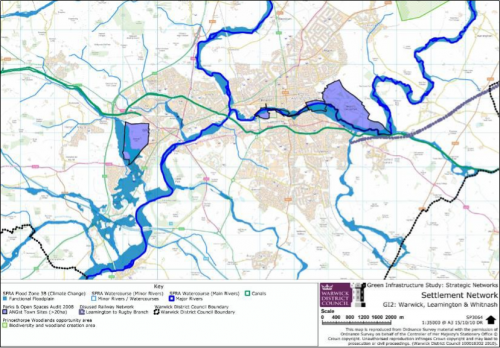BASE HEADER
Royal Leamington Spa Neighbourhood Development Plan
5.0 Royal Leamington Spa Neighbourhood Development Plan Policies
5.0.1 This section of the RLSNDP sets out the planning policies that have been developed to help guide and manage development in Royal Leamington Spa up to 2029. The policies are set out below each Theme and the appropriate Objective. Each policy is accompanied by a Background/Justification section. This explains why the policy is considered necessary, sets out the evidence used to develop the policy and provides further information on how the policy should be used. Whilst the policies are divided between the relevant objectives, the policies of the RLSNDP should, and will, be read as a whole.
5.0.2 The RSLNDP is a planning policy document. When complete it will form part of the development plan for Warwick District. In and of itself the RSLNDP will not be responsible for bringing about specific development and proposals. This will be the responsibility of landowners, developers, businesses, homeowners and key agencies such as the District and County Councils, who will have to take into account the RSLNDP and other development plan policy.
(10) 5.1 Housing and Development
OBJECTIVE 1. To support the delivery of sustainable housing to meet the needs of a growing population in accordance with Local Plan Policy H0 and the NPPF
5.1.1 Royal Leamington Spa is a popular place to live. As one of Warwick District's main urban areas Royal Leamington Spa will be a focus for development, both within the relatively built-up existing urban area and at the planned southern, urban extension (which lies outside of the designated neighbourhood area.
5.1.2 The Warwick District Local Plan sets out strategic planning policy covering most housing issues. It sets out the direction for housing growth (Policy H1); the level of affordable housing provision (Policy H2), 40% on sites of 11 or more dwellings; the mix of housing (Policy H4); housing for older people (Policy H5); houses in multiple occupation and student accommodation (Policy H6); and custom and self-build housing provision (Policy H15).
5.1.3 This comprehensive set of strategic planning policies leaves some room for manoeuvre for the RLSNDP to add further detail to these strategic planning policies.
5.1.4 One area where the RLSNDP can provide further detailed planning policy is on housing design, both within and without the town's Conservation Areas. Working together the RLSNDP and Warwick District planning policies will help us meet the targets set under RLSNDP Objective 1.
New Housing Development
5.1.5 The Warwick District Local Plan identifies an Urban Area for Royal Leamington Spa, Whitnash and Warwick (Figure 6). Over the Local Plan period, up to 2029, the majority of growth is to be focused in this Urban Area (Local Plan Strategic Policy DS4). The Warwick District Local Plan also identifies key housing sites, such as those under construction at Heathcote Park and Oakley Wood (all of which lie outside the designated neighbourhood area boundary). Through the consultations on the RLSNDP and the work of the theme groups it is clear that within the Urban Area, although constrained by the level of existing development and the need to protect interests of acknowledged importance, such as heritage assets, and open spaces, there is support for certain forms of new housing development. Policy RLSNDP1 sets out how and where these will be supported.
(2) Policy RLS1 – Housing Development Within the Royal Leamington Spa Urban Area
Proposals for new housing development within the Royal Leamington Spa Urban Area, as defined in the Warwick District Local Plan, will be supported for the following:
- Re-use of previously developed land and buildings.
- Infill development of less than 10 dwellings, that does not lead to the loss of residential gardens (unless in accordance with Policy H1 of the Warwick District Local Plan), overdevelopment, or have a significant adverse impact on the amenity of adjacent existing and future occupiers and uses.
- Proposals for custom and self-build housing provision that are acceptable when assessed against Warwick District Local Plan Policy H15.
- Community-led housing developments and the provision of live/work units on the Court Street area as defined in allocation H16 of the Local Plan.
- Proposals for purpose-built student accommodation when positively assessed against Local Plan and any relevant supplementary planning document.
Development of previously developed land shall undertake a surface water outfall assessment, following the Drainage Hierarchy (National Planning Practice Guidance , paragraph 80) to determine if there are viable alternatives to existing connections to the combined sewer network.
Background/Justification
5.1.6 Policy RLS1 works within the strategic policy established for the Urban Area by the Warwick District Local Plan. Policy RLS1 sets out the types of smaller scale development that will be supported in the Urban Area. This includes the re-use of previously developed land and buildings. Development of previously developed land can often provide opportunities for better management of surface water drainage, based on advice from Severn Trent Policy RLS1 seeks to ensure such development explores all viable alternatives e.g. drainage into the ground or to an existing surface water body before drainage into the combined sewer network. Whilst development of previously developed land is encouraged this has to be a balanced exercise, that assesses such proposals within the context of other policies within the RLSNDP and elsewhere in the development plan, for example policies seeking to protect heritage assets, open spaces, community facilities or economic uses.
5.1.7 Policy RLS1 also seeks to support small-scale infill development. Such development is defined for the purposes of the RLSNDP of less than 10 dwellings. Royal Leamington Spa is already considerably built-up, but where suitable opportunities arise for such infill development, these will be supported where they do not lead to loss of residential gardens, unless in accordance with Warwick District Local Plan Policy H1 Directing New Housing; do not lead to overdevelopment of a site and do not have a significant adverse impact on the amenity of adjacent occupiers and uses.
5.1.8 The District Council is supportive of self-build by individuals and of community-led housing proposals. Where such proposals come forward they will be supported when they do not conflict with other development plan policies. Warwick District Council maintains a register of those interested in self-build. This can be accessed at the following web site: https://www.warwickdc.gov.uk/info/20376/planning_policy/1019/self- build_and_custom_build_homes.
Housing Design
5.1.9 Royal Leamington Spa has many outstanding buildings and high-quality residential areas. It is clear from consultations on this neighbourhood plan, that there is a strong desire to see any new development achieve good design and be sympathetic to its local context. There is also a need to ensure that new housing achieves the highest possible standards in terms of environmental performance, thereby reducing impact on the environment and climate change. Policy RLS2 sets out how this should be achieved in Royal Leamington Spa and will be used to assess future planning applications in the town.
(6) Policy RLS2 – Housing Design
Planning proposals for new housing development will be required to achieve good design. They should function well for all by being Lifetime Homes and make a positive contribution to the quality of the built environment in Royal Leamington Spa. Proposals will be assessed against Warwick District Local Plan Policy BE1 and should have regard to any relevant Supplementary Planning Documents, including the Warwick District Council Residential Design Guide.
Applicants are encouraged to go beyond prevailing sustainable development standards, particularly with regard to environmental performance of buildings, resource consumption and recycling. Where possible, proposals should aim to achieve Level 4 of the Code for Sustainable Homes and the incorporation of higher environmental standards such as Passivhaus or a similar approach is encouraged. When considering such measures applicants and decision- makers will need to ensure that there is a balance between the need for innovation and respecting and harmonising with buildings and local quality and character of surrounding development.
Building for Life, or an equivalent assessment framework, should be used to assess the suitability of proposals.
New housing development should include design features and measures to reduce the impacts of climate change by increasing resilience to extreme weather events, including the increased risk of river and surface water flooding. Applicants should be able to demonstrate that their proposals are water efficient and that unless not reasonably practicable the design includes water efficiency and re-use measures.
Poor design that fails to meet the relevant criteria in this, and other development plan and national planning policies will be refused.
Background/Justification
5.1.10 Royal Leamington Spa already has, in many respects, and many areas, a high quality, distinctive built environment. The Warwick Local Plan, through Policy BE1 Layout and Design, sets a framework for assessing the design of planning proposals. This includes all the key features and attributes of what is considered to be good design. Policy RLS2 does not need, or seek, to repeat these, but seeks to add further policy detail. These are intended to ensure that new development in Royal Leamington Spa achieves well designed places and buildings which are climate resilient.
5.1.11 National policy is clear that the "creation of high-quality buildings and places is fundamental to what the planning and development process should achieve. Good design is a key aspect of sustainable development, creates better places in which to live and work and helps make development acceptable to communities." (NPPF, para. 124). Local plan and neighbourhood plan design policies should seek to ensure that all new development in Royal Leamington Spa is of good design.
5.1.12 National planning policy is also clear that "Permission should be refused for development of poor design that fails to take the opportunities available for improving the character and quality of an area and the way it functions" (paragraph 64, NPPF)
5.1.13 Policy RLS2 should also be read in conjunction with the Warwick District Council Residential Design Guide Supplementary Planning Document.
5.1.14 The concept of Lifetime Homes was developed in the early 1990s by a group of housing experts. Lifetime Homes are ordinary homes incorporating 16 Design Criteria that can be universally applied to new homes at minimal cost. Each design feature adds to the comfort and convenience of the home and supports the changing needs of individuals and families at different stages of life. All homes should be designed to this standard, applicants are encouraged to use the guidance and advice at http://www.lifetimehomes.org.uk/index.php
5.1.15 Paragraph 129 of the NPPF advises that local planning authorities should "ensure that they have access to, and make appropriate use of, tools and processes for assessing and improving the design of development. These include workshops to engage the local community, design advice and review arrangements, and assessment frameworks such as Building for Life". Policy RLS2 identifies Building for Life as the most appropriate assessment framework to be used for schemes put forward in the neighbourhood area, however other assessment frameworks could be used. Whatever assessment framework is adopted, as stressed in NPPF, these are of most benefit if used as early as possible in the evolution of schemes.
5.1.16 Planning practice guidance (Paragraph: 012 Reference ID: 6-012-20190315 Revision date: 15 03 2019) advises that "the Written Ministerial Statement on Plan Making dated 25 March 2015 clarified the use of plan policies and conditions on energy performance standards for new housing developments. The statement sets out the government's expectation that such policies should not be used to set conditions on planning permissions with requirements above the equivalent of the energy requirement of Level 4 of the Code for Sustainable Homes (this is approximately 20% above current Building Regulations across the build mix)." Policy RLS2 incorporates this requirement.
5.1.17 Policy RLS2 seeks to ensure new housing is as sustainable as possible and is supportive of innovation (e.g. green roofs, rewilding, and application of Passivhaus principles[2]). In terms of water re-use, development should consider inclusion of both rainwater harvesting and greywater treatment techniques. Development proposals should demonstrate that the estimated consumption of wholesome water per dwelling is calculated in accordance with the methodology in the Water Efficiency Calculator, and should not exceed 110 litres/person/day.
Conservation Areas
5.1.18 There are four Conservation Areas (Figure 7) in the neighbourhood area: Royal Leamington Spa, Lillington Road North, Lillington Village and the Canalside.
(4) Policy RLS3 – Conservation Areas
Development in, or affecting the setting of, the town's Conservation Areas will be assessed to establish how such development affects the significance of the heritage asset and its setting. Applicants should, therefore, consider, prepare and describe how their proposed development meets the relevant criteria listedbelow:
- The proposed building type and style when considered in relation to existing buildings in the surrounding area and how it creates a sense of unity within the area which it issituated;
- Relationship of the development to the existing road and streetlayout;
- The materials and colours used and how they relate to the prevailing materials and colours in the area within which the development is situated;
- Building height, scale and rooflines sympathetic to the localsetting;
- When considered within the existing local context relationship of building to plot size, spacing of buildings and retention of exiting gardens;
- How the development interfaces with and respects listed buildings and non-designated heritage assets, landmark buildings, classical set pieces, parks and gardens, watercourses and thecanal;
- Retention or enhancement of gardens, open spaces, trees and, where possible, inclusion of new treeplanting;
- Retention, restoration and reinstatement of period details e.g. decoration, ornamentation, ironwork;
- Retention and creation of off-street carparking;
- Retention and reinstatement of shopfronts in accordance with Policy RLS21 of thisplan;
- Use of hard and soft landscaping and suitable boundary treatments when considered in relation to the surrounding localcontext;
- Protection of key groupings ofbuildings;
- Proper evaluation of any remains of archaeological value, including field evaluation where existing information is absent, prior to the determination of any planningapplication;
- Protection of key views especially of landmark buildings, classical set pieces, parks and gardens, bridges, the rivers and canal and at key gateways and along key thoroughfares; and
- How the development seeks to establish and reinforce links with the town's historic past such as the spa town history, railway and canal.
Applicants' attention is drawn to the use of the appropriate Conservation Area Assessment in helping to prepare their proposals and any detailed guidance contained therein.
Background/Justification
5.1.19 Conservation Areas are designated heritage assets and play a key role in maintaining the high quality of built form and the distinctiveness of the town. Conservation Areas are designated by local planning authorities, using their powers under Section 69 of the Planning (Listed Buildings and Conservation Areas) Act 1990, Conservation Areas are "areas of special architectural or historic interest the character and appearance of which it is desirable to preserve or enhance". It is not just the Conservation Area that is protected but also the setting of the Conservation Area. Conservation Area status is a statutory protection and policy RLS3 does not replace or alter that protection. It acts as a guide to how proposals should be considered and put together, and how they will be assessed in the development management process, including planning applications.
5.1.20 One of the key aspects of the character of the area's Conservation Areas is the contribution made by gardens and open spaces - these should be retained and enhanced.
5.1.21 Policy HE2 Conservation Areas, of the Warwick District Local Plan, seeks to retain unlisted buildings that make a positive contribution to the character and appearance of the area's Conservation Area. Consent for total demolition of such buildings will only be granted where the detailed design of the replacement can demonstrate that it will preserve or enhance the character or appearance of the Conservation Areas.
5.1.22 Policy HE2 also supports measures to restore or bring back into use areas that presently make a negative contribution to conservation areas. Development of designated heritage assets, such as Listed Buildings, is managed using Local Plan Policy HE1 Designated Heritage Assets and Their Setting Applicants should ensure that they take account of this policy when considering development that may affect such heritage assets.
5.1.23 RLSNDP Policy RLS3 helps to meet key strands of national planning policy for the historic environment. It sets out a positive strategy for the conservation and enjoyment of the town's historic environment (NPPF, paragraph 185), especially the wider social, cultural, economic and environmental benefits that conservation of the town's historic environment brings and the essential contribution made by the town's historic environment to the character of Royal Leamington Spa as a place.
5.1.24 National policy (paragraph 189) also advises local planning authorities to require from an applicant a description of how the significance of any heritage assets are affected by their proposal, including any contribution made by their setting. This requirement is included in Policy RLS3.
Housing Character Outside the Conservation Areas
5.1.25 Whilst the Conservation Areas cover around 50% of the neighbourhood area (Figure 7) surrounding these areas are a number of residential areas. These include a variety of housing areas that retain their own character. These include Victorian terraces in Old Town, built at the same time as the Canal, and suburban areas to the north east and north west of the town characterised by semi-detached and detached properties. These areas have relatively spacious streets with original front gardens and off-street car parking, and, in many places, street trees and grass verges.
5.1.26 It can be easy to dismiss the character of these areas as commonplace or typical suburban. But within relatively small geographical areas, most of these residential areas exhibit a uniformity of design, style, materials and layout. Unfortunately, many of these areas have been subject to changes that have helped to undermine this uniformity of character e.g. by occasional incongruous infill, or turning front gardens into car parking. Many of these changes may be beyond the scope of planning control or be permitted development. Nevertheless, where planning control can be exercised, the RLSNDP through Policy RLS4 will seek to retain, enhance, and, where possible, reintroduce the elements that contribute to the character of distinct residential areas.
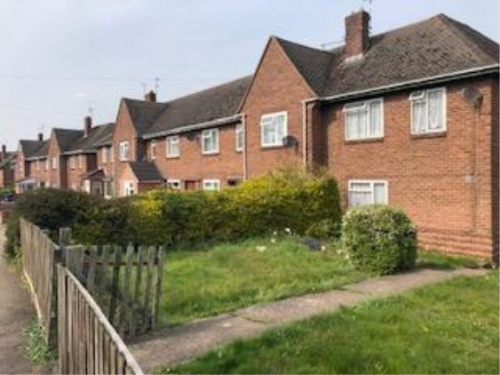
10 Housing in South Leamington
Figure 7. Royal Leamington Spa Conservation Areas (Source: Warwick District Council)
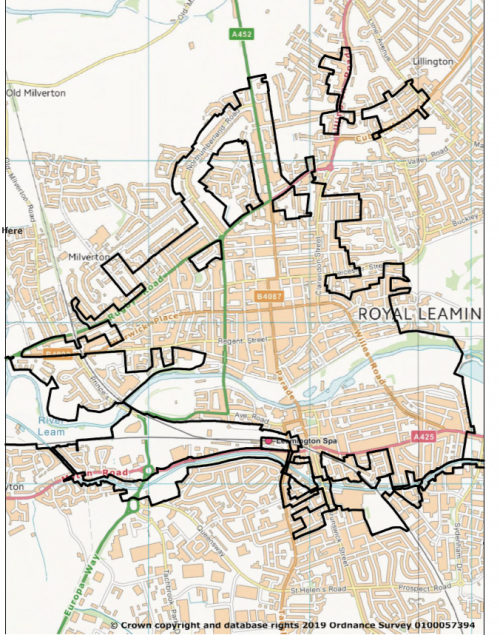
(2) Policy RLS4 – Housing Character Outside the Conservation Areas
In residential areas, outside of the neighbourhood area's Conservation Areas, applicants will be expected to demonstrate how housing development proposals (e.g. infill, extensions and other changes requiring planning consent) have taken in to account, and responded to, the predominant character (including local building styles and materials) in the street/road/locality within which the proposed development will be situated.
Proposals should retain and create new off-street car parking.
Street trees should be retained or as a last resort replaced with suitable native species planting in the immediate area. Housing development of garden land will not be permitted unless it meets the requirements of Local Plan Policy H1
Innovative and contemporary design that respects and responds in a positive manner to local character will be supported.
Proposals should seek to maintain views of higher slopes, skylines and the wider landscape.
Proposals that fail to respect the character of an area and result in poor design will not be permitted.
Background/Justification
5.1.27 Policy RLS4 seeks to ensure that new housing development outside the Conservation Areas and requiring planning permission retains the character of these areas. To do this applicants will be expected to have identified the key features making up the predominant character of the street/road/locality within which the proposal will be situated. This will entail taking into account elements such as materials, building style, height, roof type, spaces to the front and rear of properties, detailing and spacing/density. Once these features have been identified, applicants should be able to demonstrate how they have been taken into account and how the development seeks to use these to retain and enhance local character. This is not to say that modern or innovative alternatives will not be considered appropriate. Policy RLS4 will sit alongside other policies in the RLSNDP and the Local Plan and provides more specific development management policy to help protect or enhance the key aspects of residential character in those areas of the town not falling within the Conservation Areas.
5.1.28 It is acknowledged that many forms of householder development may not require planning consent, being permitted development, or they may be changes that are beyond the scope of planning control. Householders are still encouraged to take into account Policy RLS4 and the other guidance available from Warwick District Council, such as the Residential Design Guide, Supplementary Planning Document.
5.1.29 One of the results of recent changes in many residential areas is a harsher built environment, particularly as many front garden areas have been given over to harder surfaces, usually for car parking; or street trees and verges have been lost. The Town Council will support proposals that seek to reintroduce garden areas, street trees and grass verges, not only will this create a softer environment it will also improve the feel of the area and help guard against the dangers of flash flooding from heavy downpours.
5.1.30 Proposals for new infill housing development on garden land will not be permitted unless it reinforces, or harmonises with, the established character of the street and/or locality and respects the surrounding buildings in terms of scale, height, form and massing as set out in Warwick District Local Plan Policy H1 Directing New Housing. In many areas, front garden spaces have been replaced by car parking and hardstanding. This impacts on the character of the area, reduces opportunities for wildlife and adds to increased flood risk.
Housing Mix and Tenure
5.1.31 Strategic planning policy to manage housing mix and tenure is set out in Warwick District Local Plan policies H2 Affordable Housing and H4 Securing a Mix of Housing. Policy H2 Affordable Housing seeks on sites of 11 dwellings or more, or where the combined gross floorspace is more than 1,000 sq. m. the provision of 40% of the housing provided to be affordable. Policy H2 sets a number of principles for securing affordable housing, including:
"b) the sizes, types and tenures of homes provided will be determined on the basis of local need as identified in the latest Strategic Housing Market Assessment, and where appropriate, by other local needs surveys and information."
5.1.32 Warwick District Local Plan Policy H4 requires proposals for residential development to "include a mix of market housing that contributes towards a balance of house types and sizes across the district, including the housing needs of different age groups, in accordance with the latest Strategic Housing Market Assessment."
(2) Policy RLS5 – Royal Leamington Spa Housing Mix and Tenure
Proposals for new housing development should provide a mix of homes in accordance with Warwick District Local Plan Policies H2 and H4. Within the Royal Leamington Spa neighbourhood area that mix should be informed by any up to date local housing needs assessment for Royal Leamington Spa and should be informed by. and be able to demonstrate how, the proposed housing mix has taken in to account the following:
- The relatively high levels of social and private renting in South Leamington and the need to support affordable owner occupation in this area; and
- The relatively high-level of flats and apartments in the neighbourhood area and the potential, in appropriate locations, to provide detached and semi-detached family homes.
Background/Justification
5.1.33 Whilst strategic planning policy for affordable housing and housing mix is established, there are notable distinguishing features about housing in the Royal Leamington Spa neighbourhood.
5.1.34 The first of these is the relatively high-level of rented property, both social and private rented in South Leamington (Table 4).
Table 4. Tenure by Community Forum Area
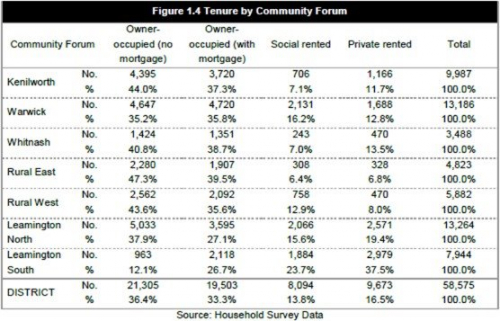
5.1.35 The second, the relative preponderance of flats, maisonettes and apartments in Royal Leamington Spa when compared with the rest of the District and figures nationally (Table 5).
Table 5. Accommodation Type (%). (Source: 2011 Census)
|
Dwelling Type |
Leamington |
Warwick |
England |
|
All categories: Dwelling type |
100.0 |
100.0 |
100.0 |
|
Whole house or bungalow: Detached |
12.2 |
24.3 |
22.3 |
|
Whole house or bungalow: Semi-detached |
27.9 |
30.9 |
30.7 |
|
Whole house or bungalow: Terraced (including end- terrace) |
23.7 |
21.5 |
24.5 |
|
Flat, maisonette or apartment: Purpose-built block of flats or tenement |
24.6 |
17.2 |
16.7 |
|
Flat, maisonette or apartment: Part of a converted or shared house (including bed-sits) |
9.8 |
4.6 |
4.3 |
|
Flat, maisonette or apartment: In a commercial building |
1.7 |
1.3 |
1.1 |
|
Flat, maisonette or apartment total |
36.2 |
23.1 |
22.1 |
|
Caravan or other mobile or temporary structure |
0.0 |
0.2 |
0.4 |
5.2 Community and Culture
OBJECTIVE 2. To encourage all members of our community to access improved community, leisure and cultural opportunities across Leamington.
5.2.1 The Local Plan already includes a blanket policy protecting community facilities HS8 - Protecting Community Facilities. The RSNDP works within this policy framework by identifying those community facilities to be specifically protected by Local Plan policy.
(1) Policy RLS6 - Protection of Community Facilities
The community facilities identified on the Policies Map will be protected in accordance with Local Plan Policy HS8.
Outside of the town centre, public houses will also be protected using Policy RLS6.
Proposals for new and improved community facilities will be supported where they are in accordance with other neighbourhood and development plan policies. Once completed, such development will become protected community facilities. Where necessary, this may necessitate a review of the RLSNDP to update the Policies Map.
Background/Justification
5.2.2 Community facilities, such as halls, community centres, local shops and pubs – are the essential glue that helps bring a community together. They facilitate social interaction, provide outlets for vital services and play a central role in community life.
5.2.3 Through our consultations, evidence available in the Locality Profiles (Figures 8 and 9) the key local community facilities have been identified and shown on the RLSNDP Policies Map. These community facilities will be protected in accordance with Warwick District Local Plan – Policy HS8 Protecting Community Facilities, this states that:
"Redevelopment or change of use of community facilities that serve local needs will only be permitted where it can be demonstrated that:
- There are similar facilities accessible to the local community by means other than the car, and either;
- The facility is redundant and no other user is willing to acquire and manage it, or;
- There is an assessment demonstrating a lack of need for the facility within the local community."
5.2.4 Paragraph 28 of the NPPF sets out the non-strategic planning areas that can be considered in NDPs, one of these is the provision of community facilities. The consultations on the RLSNDP have revealed widespread support to seek to retain the wide variety of community facilities across the area.
5.2.5 NPPF also seeks to ensure that planning policies and decisions achieve healthy, inclusive and safe places which promote social interaction, including opportunities for meetings between people who might not otherwise come into contact with each other. Protecting the town's community facilities will be a key means of helping to achieve these national planning policy aims. NPPF also goes on to stress the need to "guard against the unnecessary loss of valued facilities and services, particularly where this would reduce the community's ability to meet its day-to-dayneeds."
5.2.6 Community facilities such as the Art Gallery, Museum and libraries also make a positive contribution to the cultural life of the community and local economy. Many community facilities also serve more than one function, e.g. many places of worship have associated halls and community rooms. In such instances, Policy RLS6 protects the whole facility. Those community facilities identified at the time of the publication of the RSLNDP are identified in Appendix 1.
5.2.7 As with all planning policies, the RLSNDP cannot remove permitted development rights, and, for example, public houses can change to other uses using such permitted development rights. However, if public houses were added to the List of Assets of Community Value (ACV) certain permitted development rights are removed.
5.2.8 This is because, as well as being able to protect community facilities using planning policy, it is also possible to identify ACVs using other legislation. These ACVs, once identified, and placed on a list by Warwick District Council, can also be open to bids to acquire by local groups. This window of opportunity does not mean the owner has to sell to local groups, or that they have to accept less than market value. It just gives groups an opportunity to buy the ACV before it is put for sale on the open market. The Town Council will seek to use the power available to identify ACVs when considered necessary.
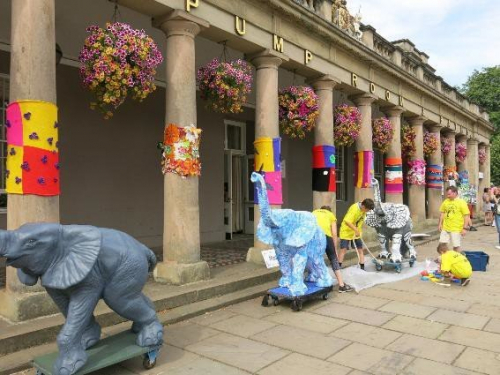
11 Elephants at the Pump Rooms (Richard Cunningham)
Figure 8. Cubbington, Lillington and Warwick District East, Community Facilities (Source: JSNA, 2018)
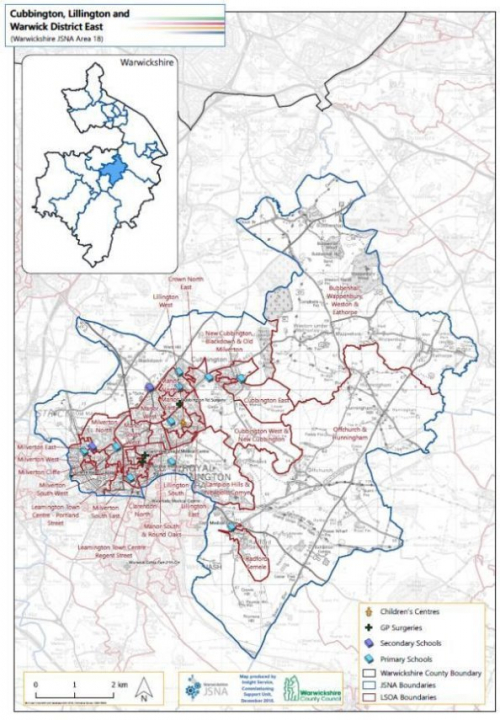
Figure 9. South Leamington Spa, Whitnash, Bishop's Tachbrook, Community Facilities
(Source: JSNA, 2018)
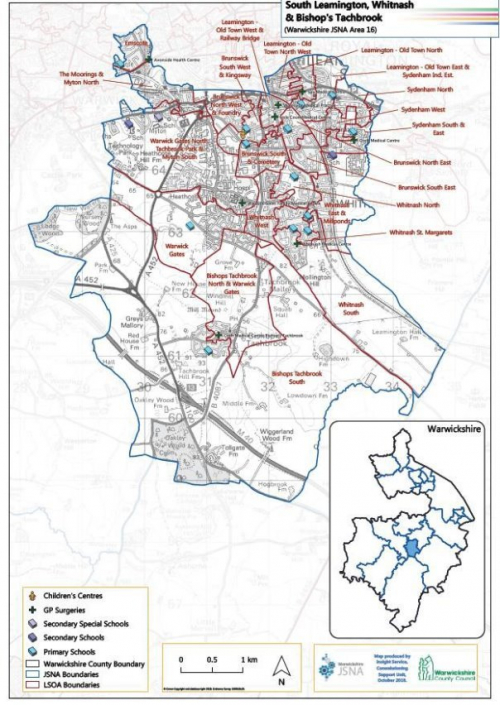
(2) Policy RLS7 – Public Art
Development incorporating new public spaces, and creating new frontages to public spaces and thoroughfares, should make these spaces and frontages distinct and visually and physically interesting by including and integrating public art.
Background/Justification
5.2.9 The purpose of the planning system is to contribute to the achievement of sustainable development. The planning system has three over-arching objectives to achieve this: an economic role, a social role and an environmental role. Part of the social role identified in the NPPF is to support communities' cultural well-being (paragraph 8). Policy RLS7 by seeking to incorporate public art into the spaces and frontages created by new development seeks to enrich the town's public realm introducing visual and physical interest into the local environment. The Town Council will support the work of local artists, artists with a local connection, and educational and community groups to help in the implementation of this policy.
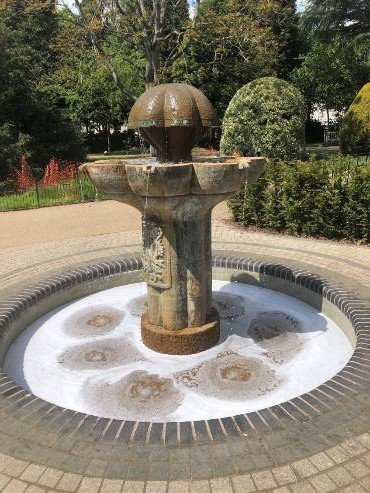
12 Memorial Fountain
(3) 5.3 Green Spaces and Parks
OBJECTIVE 3. To protect and enhance the provision of parks, other areas of green space and natural landscape within the town.
5.3.1 Royal Leamington Spa is fortunate in having a large number of high-quality green spaces within, and adjoining, the town's built-up area. These green spaces make a significant contribution to the quality of life and character of the area and they also act to reduce flooding caused by climate change by allowing rainfall absorption. The RLSNDP is a key opportunity to identify these spaces and to set detailed planning policy for them.
5.3.2 The Town Council also recognises the importance of the Green Belt adjoining the town. This is protected in national planning policy and the strategic planning policy of the Warwick District Local Plan. The Town Council will seek to ensure that Green Belt boundaries are maintained in the future (RLSNDP, Objective 3, Target E).
(3) Policy RLS8- Protecting Local Green Space
The following local green spaces as shown on the Policies Map are being put forward for possible designation as Local Green Spaces. These sites are considered to meet the criteria for Local Green Space designation in paragraphs 99 and 100 of the NPPF.
RLS8/1 - Jephson Gardens Gardens
RLS8/2 - Mill
RLS8/3 - Pump Room Gardens Park
RLS8/4 - Victoria
RLS8/5 - Holly Walk
RLS8/6 - Christchurch Gardens
RLS8/7 - The Dell
RLS8/8 - Foundry Wood
RLS8/9 - New Street Burial Ground
RLS8/10 - Clarendon Square
RLS8/11 - Strathearn Gardens
RLS8/12 - The Holt
RLS8/13 - Mason Avenue Park
RLS8/14 - Cubbington Waterworks
RLS8/15 - Midland Oak
RLS8/16 - The Old Brickyard play area
RLS8/17 - Eagle Recreation Ground
RLS8/18 - Redlands Recreation Ground
RLS8/19 - Welches Meadow
RLS8/20 - Crabtree Meadow
RLS8/21 - Edmondscote Field
RLS8/22 - Fords Field
RLS8/23 - Radford Brook (also known as Whitnash North Brook)
RLS8/24 - Calder Walk play area
RLS8/25 - Elizabeth Road play area
RLS8/26 - Wych Elm Drive
RLS8/27 - Dragon Cottage play area
RLS8/28 – Rushmore Street play area
Development of designated Local Green Spaces will only be supported when consistent with national Green Belt policy.
Background/Justification
5.3.3 Paragraph 99 of the National Planning Policy Framework (NPPF) sets out that local communities can use the Local Green Space designation "to identify and protect green areas of particular importance to them". Designating land as Local Green Space should be consistent with the local planning of sustainable development and complement investment in sufficient homes, jobs and other essential services.
5.3.4 Paragraph 100 sets the criteria for designation of Local Green Spaces, such designation should only be used where the green space is:
- in reasonably close proximity to the community it serves;
- demonstrably special to a local community and holds a particular local significance, for example because of its beauty, historic significance, recreational value (including as a playing field), tranquillity or richness of its wildlife; and
- local in character and is not an extensive tract of land.
5.3.5 The spaces identified in Policy RLS8 have been assessed against the criteria in national planning policy. They are considered to merit designation as Local Green Space. Royal Leamington Spa is very fortunate to possess an abundance of beautiful and different green spaces and parks. During our community and stakeholder consultations, it quickly become apparent that protection and nurturing of our green spaces, now, and in the future, is extremely important to residents. Twenty-nine of those spaces were selected for nomination for Local Green Space designation through the Neighbourhood Plan through discussions with residents, stakeholders, schools and the local planning authority at workshops, drop-ins and summer events in 2018.
5.3.6 A working group of six volunteers was established in August 2018 to look closely at each of the twenty-nine areas and included members of local green and "Friends of…" groups. The twenty-nine green spaces were broken down by geographical area and each volunteer surveyed an area and its green spaces. The volunteers completed a site check, took photos, talked to park users and sent out letters/emails to relevant town organisations, interest groups, community centres, schools, GP surgeries, sports clubs, youth clubs, Warwickshire County Councillors, Warwick District Councillors, Royal Leamington Spa Town Councillors and national bodies such as Historic England and the Canal & Rivers Trust asking for their input and support for the potential Local Green Space designation nominations. A drop-in was held at Leamington Library on 30th November 2018, a vlog was created by local young people and various school and community group visits were made to explain the process. All the resultant information was then collated into an evidence base in support of the RLSNDP (Appendix 2). The initial list of 29 candidate local green spaces was reduced to 28 after the Canal was removed from the list following consultation with The Canal & Rivers Trust and the designation by Warwick District Council of a canal conservation area in Leamington.
5.3.7 This approach is also in general conformity with strategic planning policy in the Warwick District Local Plan, Policy HS3 of which supports local communities, through neighbourhood plans, designating Local Green Spaces.
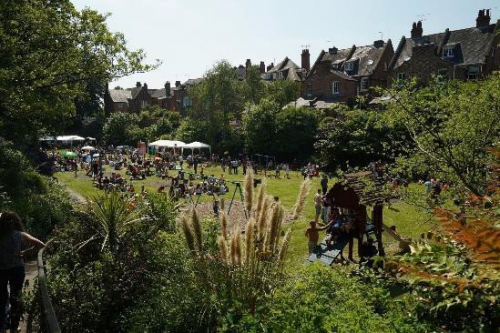
13 Party in The Dell (Richard Cunninghm)
(1) Policy RLS9- Protecting Open Spaces
The following open spaces as shown on the Policies Map will be protected in line with Policy HS2 Protecting Open Space, Sport and Recreation Facilities of the Warwick District Local Plan.
RLS9/1 - Portobello Field, behind Riversleigh Road
RLS9/2 - Beverley Road green space road refuge
RLS9/3 - Avonside Play Areas (North and South)
RLS9/4 - SYDNI play area/open space, behind the SYDNI centre
RLS9/5 - Riverside Walk (length of through Leam)
RLS9/6 - Newbold Terrace East open space
RLS9/7 - Euston Place
RLS9/8 - Maxstoke Gardens, off Tachbrook Rd
RLS9/9 - Chestnut Square, off Gresham Ave
RLS9/10 - Haddon Road open space
RLS9/11 - Roxburgh Croft
RLS9/12 - Chesterton Drive spinney
RLS9/13 - Canalside sitting area, Old Warwick Road
RLS9/14 - Almond Avenue open space
RLS9/15 - Kennedy Square, off St Paul's Square behind Lansdowne Street
RLS9/16 - Fallow Hill play area Green
RLS9/17 - St Fremund Way open space
RLS9/18 - College Park open space
RLS9/19 - Hastang Fields open space
RLS9/20 - Warneford
RLS9/21 – Clapham Terrace open space
RLS9/22 – Windmill Road play area
RLS9/23 – Valley Road
Where new open spaces are created they will also be protected by RLSNDP8 and Local Plan policy.
Background/Justification
5.3.8 The town has a number of other open spaces, that whilst not meeting the designation criteria to warrant allocation as Local Green Space, are still worthy of protection. These open spaces are identified in Policy RLS9. Development of these open spaces will only be supported when it is in accordance with Warwick District Local Plan Policy HS2 Protecting Open Space, Sport and Recreation Facilities.
5.3.9 Proposals for Improvements to existing spaces will be supported when they area in accordance with Warwick District Local Plan Policy HS4 Improvements to Open Space, Sport and Recreation Facilities.
5.3.10 For all green spaces the Town Council acknowledges the importance of promoting and ensuring that they are safe and accessible to all. (RLSNDP, Objective 3, Target C and I). The Town Council will also promote and work with others to ensure that public open spaces are managed in a sustainable manner to protect, enhance and create new wildlife habitats and encourage biodiversity (RLSNDP, Objective 3, Target D).
(1) Policy RLS10 – Royal Leamington Spa Green Infrastructure
Planning proposals should identify any Green Infrastructure affected by or related to the proposal. Once identified, Green Infrastructure should be protected, and, when opportunities arise, restored and enhanced.
In particular, planning proposals affecting the Green Infrastructure network should:
- protect and enhance existing habitats and secure net gains in biodiversity;
- protect such areas for their value in managing flood risk and water retention, and, where relevant, enhance these functions e.g. through the use of SuDS and re-opening of culverted water courses;
- identify opportunities for rewilding, restoring fragmented areas and creating new areas and connections to augment the existing networkof Green Infrastructure; and
- maintain and create new public access for all, where necessary and feasible, to the Green Infrastructure network.
Background/Justification
5.3.11 As well as the local green spaces and open spaces identified for protection in the RLSNDP, the town has a Green Infrastructure network (Figure 10). These multi- functional green spaces include the rivers and canal. This network provides links between town and country.
5.3.12 Central to these Green Infrastructure assets is the east-west spine of strategic Green Infrastructure that forms a corridor along the River Leam, linking Royal Leamington Spa and Warwick in the west and providing access to Newbold Comyn Park and the wider countryside in the east. This corridor includes Shakespeare's Avon Way and the Millennium Way. Policy NE1 "Green Infrastructure" of the Local Plan commits to planning for the natural environment at the "town-wide scale". This will be done by:
- protecting and enhancing wildlife habitats and restoring fragmented areas;
- ensuring access to natural green space; and
- improvements to landscape character.
5.3.13 Paragraph 91 of NPPF identifies the benefit that accessible and safe green infrastructure can have in supporting healthy lifestyles, e.g. by encouraging walking and cycling. Paragraph 171 of NPPF also identifies the benefits of planning for green infrastructure at a strategic level. Green Infrastructure also plays an important role in providing natural drainage and helping to reduce the risk of flooding.
5.3.14 Warwick District's Green Infrastructure Study 2010 and Green Space Strategy 2012 identified gaps in Accessible Natural Green Space, particularly in the southern part of the Warwick, Royal Leamington Spa and Whitnash urban area. This area is also more limited in terms of pedestrian access to the wider network of footpaths in the countryside.
5.3.15 Biodiversity assets in the neighbourhood area are already protected by Warwick District Local Plan Policy NE2 Protecting Designated Biodiversity and Geodiversity Assets and Policy NE3 Biodiversity. Policy NE2 protects designated biodiversity assets such as the areas designated Local Wildlife Sites (Midland Oak Open Space, Whitnash Brook, the Railway Cutting, Welches Meadow and the Leam Valley, River Leam, canal and Foundry Wood). Policy NE2 also protects potential Local Wildlife Sites.
(2) Policy RLS11 – Allotments
Existing allotments will be protected in the following locations:
RLS11/1 - Northumberland Road, (Binswood Allotment Association)
RLS11/2 - Northumberland Road (Milverton New Allotments Association)
RLS11/3 - St Mary's Allotments, Radford Road
RLS11/4 - Campion Hills
RLS11/5 - Rugby Road between Gaveston Road and St Mark's Church
Development of these allotments will only be supported when in accordance with Local Plan Policy HS2 Protecting Open Space, Sport and Recreation Facilities.
Proposals for new allotments will be supported, and once in place, such allotments will be protected by Policy RLS11. Any new allotments may, in the future, be added to the RLSNDP Policies Map through a review of the plan.
Background/Justification
5.3.16 Within such a relatively built-up area allotments provide a number of benefits - opportunities for recreation, social interaction, food growing, and benefits to health and wellbeing. They can also be valuable open spaces with their own intrinsic benefits for the local environment and wildlife, especially invertebrates.
5.3.17 Paragraph 91 of NPPF also identifies the value of allotments in supporting healthy lifestyles.
5.3.18 Under Warwick District Local Plan Policy HS2 the allotments identified in RLSNDP Policy RLS11 will be protected and the development for alternative uses will not be permitted unless:
- an alternative can be provided which is at least equivalent in terms of size, quality, accessibility, usefulness and attractiveness, and a management plan is submitted to ensure the future viability of the provision, or
- there is a robust assessment demonstrating a lack of need for the asset currently or in the future.
5.3.19 Policy RLS11 adds detail to Local Plan Policy HS2 by identifying the specific allotment sites to which it will apply. Support will be offered to residents who wish to use their lawns for shared allotment gardens."
(3) Policy RLS12 – Leisure, Sport and Recreation Facilities
The following leisure, sport and recreation facilities also identified on the Policies Map will be protected in accordance with Local Plan Policy HS2 Protecting Open Space, Sport and Recreation Facilities:
RLS12/1 – Newbold Comyn Leisure Centre
RLS12/2 – Newbold Comyn Golf Course
RLS12/3 – Leamington Sailing Club
RLS12/4 – Newbold Comyn Skate Park
RLS12/5 – Newbold Comyn playing fields
RLS12/6 – Tennis courts, Christchurch Gardens, Beauchamp Avenue
RLS12/7 – Royal Leamington Spa Lawn Tennis and Squash Club
RLS12/8 – Campion Hills, BMX Track
RLS12/9 – Avenue Bowls Club
RLS12/10 – Lillington Bowling Club
RLS12/11 - Leamington Cricket Club
If new leisure, sport and recreation are created during the lifetime of the RLSNDP they will be protected by Policy RLS12. Any new leisure, sport and recreation facilities may, in the future, be added to the RLSNDP Policies Map through a review of the plan.
Background/Justification
5.3.20 Leisure, sport and recreation facilities are protected under Warwick District Local Plan Policy HS2 Protecting Open Spaces, Sport and Recreation Facilities. Policy RLS12 of the RLSNDP identifies those leisure, sport and recreation facilities to which Policy HS2 should be applied. The facilities identified under Policy RLS12 are the key leisure, sport and recreation facilities in the neighbourhood area. Under Policy HS2 the sites identified in RLSNDP Policy RLS12 the development for alternative uses will not be permitted unless:
- an alternative can be provided which is at least equivalent in terms of size, quality, accessibility, usefulness and attractiveness, and a management plan is submitted to ensure the future viability of the provision, or
- there is a robust assessment demonstrating a lack of need for the asset currently or in the future.
5.3.21 Policy RLS12 adds detail to Local Plan Policy HS2 by identifying the specific leisure, sport and recreation facilities to which Policy HS2 will apply.
5.3.22 Newbold Comyn Golf Course is currently closed. Since its closure, low level maintenance work has been carried out to maintain the golf course to a standard which would enable it to be returned to a playable condition if desired. In addition, security checks are being carried out on the vacant golf shop and barns as well as the golf course. As part of the process for outlining a new future for the area Warwick District Council in 2018 carried out a The Newbold Comyn Survey. This received a very good response. The results of the Newbold Comyn Survey and an initial high-level appraisal of future uses (undertaken by consultants SLC) were presented to the District Council Executive 6th March 2019. The Report recommended a number of next steps including a commitment to further consultation as part of a masterplan and business planning to determine future uses. SLC identified some initial options for new facilities that are designed to meet local need, encourage residents to be more physically active and ensure a financially sustainable future. The options include a redesigned par-3 golf course, driving range, a new adventure play area, an outdoor activity area including high ropes, low ropes and zip wires, an extension to the nature reserve and a visitor centre/café.
5.3.23 Another survey was conducted in October/November 2019 on the potential sport and physical activity options for Newbold Comyn which elicited over 3000 responses. The results of this survey, discussions with relevant stakeholders and a report on the financial implications of each option will form the basis of a draft masterplan to be considered by Warwick District Council in early 2020.
5.3.24 National planning policy acknowledges that access to a network of high-quality open spaces and opportunities for sport and physical activity is important for the health and well-being of communities. Paragraph 97 of the NPPF states that existing open space, sports and recreational buildings and land, including playing fields, should not be built upon unless:
- an assessment has been undertaken which has clearly shown the open space, buildings or land to be surplus to requirements; or
- the loss resulting from the proposed development would be replaced by equivalent or better provision in terms of quantity and quality in a suitable location; or
- the development is for alternative sports and recreational provision, the benefits of which clearly outweigh the loss of the current or former use.
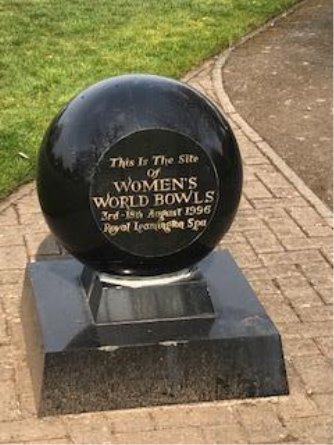
14 Women's World Bowls, Victoria Park
5.3.25 Many of the recreation areas identified under Policy RLS12 offer opportunities for rewilding: creating opportunities to encourage wildlife to re-inhabit the town. Future management regimes in these areas are encouraged to identify and implement such projects. There are also potential opportunities around Leamington for rewilding areas, particularly communal gardens around flats.
(3) 5.4 Roads and Transport
OBJECTIVE 4. To reduce vehicle traffic emissions, improve air quality and increase access to and use of sustainable transport modes of all types across Royal Leamington Spa.
(2) Policy RLS13 – Air Quality
New development that generates air pollutants should, by minimising emissions, or by including suitable mitigation, sustain compliance with the air pollutant limits identified for the area, whether that be set at European, national or local level, including having particular regard to the Royal Leamington Spa Air Quality Management Area. In meeting this policy proposals should assess, and will be assessed, for their individual and cumulative impact.
Proposals should also have regard to the Air Quality and Planning
Supplementary Planning Document produced by Warwick District.
Background/Justification
5.4.1 The 2015 Air Quality Action Plan identified that in Royal Leamington Spa there are locations where air pollutant levels are high, with the highest levels of pollution being experienced along the narrow, congested street canyons of the town.
5.4.2 An Air Quality Management Area (AQMA) has been identified at South Town centred on High Street, Clemens Street and Bath Street (Figure 11). Road traffic being the main source of Nitrogen Dioxide emissions and particulates (PM10 and PM2.5). The Air Quality Action Plan identifies a range of measures that are being pursued to reduce Nitrogen Dioxide levels.
5.4.3 To complement this work Policy RLS9 will be used to assess the impact on air quality of planning proposals. This policy has been drawn up to take account of national planning policy that states:
"Planning policies and decisions should sustain and contribute towards compliance with relevant limit values or national objectives for pollutants, taking into account the presence of Air Quality Management Areas and Clean Air Zones, and the cumulative impacts from individual sites in local areas.." (NPPF, paragraph 181)
Figure 11. Royal Leamington Spa Air Quality Management Area (Source: WDC)
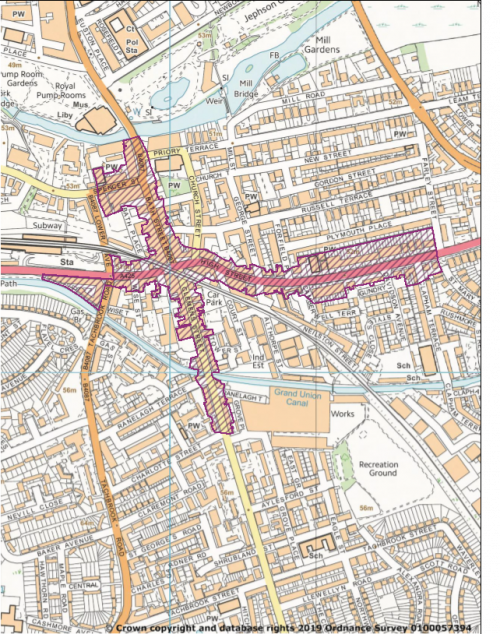
(2) Policy RLS14 – Traffic and Transport
To make Royal Leamington Spa a cleaner, safer and healthier town through the use of sustainable modes of transport, the following measures will be supported, and, where a need is identified and to mitigate the effects of climate change by reducing the use of fossil fuels, should be included within new development:
- Improved footpath and cycle links with good signposting. and other information. to link residential areas in the town with the town centre, key centres of employment, community facilities and the surrounding countryside;
- Improved access to public transport corridors, bus stops and the railway station;
- infrastructure to prioritise transport by bus, and where possible electric bus services, and to ensure bus travel is provided in accessible locations in all residential areas;
- Improvements to the environment around the railway station and pedestrian and cycle access into town from thes tation;
- Measures to prioritise the movement of pedestrians, cyclists and public transport within the Town Centre whilst still allowing for through traffic;
- Measures and infrastructure to support reduced travel to work by private car, and to increase the uptake and use of electric and other ultra-low emission vehicles, such as charging points; and
- Improvements to infrastructure to improve the flow of sustainable modes of transport (walking, cycling and buses).
The following specific proposals will be supported:
- New bus infrastructure associated with any future Park and Ride, north of Leamington Spa
- Provision of a bus/rail interchange at Royal Leamington Spa Railway Station.
- Measures to improve the air quality of Bath Street and the High Street, and the environment for walking, cycling and public transport in the Bath Street/High Street/Spencer Street area.
- Junction improvements at the following locations:
- Princes Drive to ease congestion at the Princes Drive recycling centre.
- Princes Drive/Warwick New Road.
- Rugby Road/Northumberland Road/Lillington Avenue/Binswood Street.
- Kenilworth Road/LillingtonAvenue.
- Beauchamp Hill/Clarendon Place/ClarendonSquare.
Background/Justification
5.4.4 Warwick Local Plan policies deal with a number of traffic and transport issues, such as access and choice and car parking. The Local Transport Plan deals with implementation of key improvements to the transport network. One of the key issues raised in consultation on the RLSNDP is the impact of car traffic and congestion and how this can impact on movement around the town and on quality of life. Royal Leamington Spa's urban form mean that it is relatively compact and well positioned to become a more walkable and cyclable town, supported by good, efficient public transport. Policy RLS13 should be used by applicants in the design of proposals and will be used to help bring about our goal of a more walkable and cyclable town.
5.4.5 Many transport schemes will be dependent on funding from development, either through planning obligations or through Community Infrastructure Levy (CIL). The Warwick District Local Plan, through Policy DM1 Infrastructure Contributions sets development plan policy for these issues. Where CIL becomes available to the Town Council it will be used in accordance with the priorities identified in the RLSNDP.
5.4.6 Two areas of search for Park and Ride to the north of Warwick/Royal Leamington Spa are identified in the Warwick District Local Plan, one just north of Royal Leamington Spa is located around the Blackdown island area and the other, further to the north along the A452, is located in the vicinity of Bericote island. The Town Council supports these and other similar schemes.
(3) Policy RLS15 – Cycling
Improvement of the town's existing network of cycle routes will be supported. Where possible new links to this existing network should be created, preferably segregated from traffic. In particular improved connections will be supported within Leamington and to neighbouring areas, such as Warwick, Whitnash, Kenilworth (K2L) and Lillington; and safer routes to schools, such as the shared pedestrian and cycling route along Radford Road.
Where the loss of a cycle route is proposed this will not be supported unless a satisfactory alternative route is provided.
Proposals to extend the network of safe and convenient cycle routes for all abilities, including the creation of on-pavement lanes where no other option is available will be supported. The provision of cycle racks and secure and weather-protected cycling storage at key locations, such as the town centre, railway station and local shopping centres, will be supported.
Background/Justification
5.4.7 The number one priority raised in the previous neighbourhood plan consultations was the need to improve the network and facilities available to support increased use of bicycles. Policy RLS15 seeks to improve the town's existing network of cycleways and to add in "missing links" in this network to establish full cycle links throughout the town and to other areas, including Warwick, Whitnash and Kenilworth, in particular the K2L initiative https://www.cycleways.org.uk/long-term/k2l/. Existing routes and proposals for route improvements are shown on the cycle route Map (Appendix 3). When new cycling infrastructure is being considered the first priority should be to provide separate cycle lanes, rather than on-road space, this will help to improve safety and foster a "culture of cycling" in the town by making cycling more attractive to the young and those with young children.
(4) Policy RLS16 – Canal and Riverside Development
New development along the riverside of the River Leam, River Avon or along the canalside of the Grand Union Canal will be supported when the following, where relevant, can be met. New development:
- protects or enhances watercourses and their associated green infrastructure and habitats;
- respects the heritage and setting of the canal, Canal Conservation Area or riverside area;
- if along a riverside it would not lead to loss of, or would restore natural storage of floodwater on floodplains;
- creates accessible linear routes along the river and canalside or retains the potential to create such routes in the future;
- protects and creates new access points for all users for walking and cycling;
- maintains and creates new views and vistas over and along the river and canal;
- includes environmental improvements (open spaces, stopping points, low-level lighting, signage etc.) along the river and canal towpaths;
- creates new links to the wider Green Infrastructure Network and enhances biodiversity;
- provides facilities to support the growth and development of recreation and tourism; and
- supports the wider regeneration aspirations of the Creative Quarter.
Proposals for a marina on the Grand Union Canal will be supported with ancillary leisure uses where this is in accordance with development plan policy.
Proposals for hydropower will be supported when in accordance with Warwick District Local Plan Policy CC2 Planning for Renewable Energy and Low Carbon Generation.
Background/Justification
5.4.8 The Grand Union Canal passes through Royal Leamington Spa. The canal offers particular opportunities for recreation, regeneration and environmental improvement.
5.4.9 Policy DS17 Supporting Canalside Regeneration and Enhancement of the Warwick District Local Plan commits the District Council to preparing a Canalside Development Plan Document (DPD) to:
- "assess the canals in the district and their environment and setting;
- identify areas for regeneration along urban sections, particularly for employment, housing, tourism and cultural uses; and
- identify areas for protection, where these are appropriate, throughout the canal network within the District.
This document will designate particular areas and uses and will set out policies for use in assessing planning applications."
This document is currently in preparation and is out for consultation until 2 December 2019, further information is available here https://www.warwickdc.gov.uk/info/20799/development_plan_documents.
5.4.10 One initiative that could significantly improve the use of the Canal and increase the tourism potential of the area would be a marina or similar development to allow canal traffic to stopover at Royal Leamington Spa. Such a proposal should be a comprehensive proposal that meets Warwick District Local Plan Policy.
5.4.11 The canal also falls within the Canalside Conservation Area and proposals should be designed to take full account of this designated heritage asset.
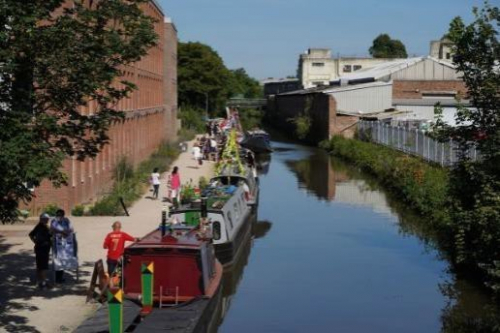
15 Grand Union Canal
5.4.12 Flowing through the heart of the town is the River Leam. The river provides an attractive setting for the town and an important outlet for outdoor leisure, with the riverside being accessible in places such as Victoria Park, Jephson Gardens, and Pump Room Gardens. In other places, access to the riverside is more restricted, or not available e.g. parts of the south bank of the Leam flowing between Old and New Town. The RLSNDP will support measures to address riverside access, with a long-term aim being to create public access along the length of the Leam. The Leam flows westward into the River Avon. The Avon forming the boundary between Royal Leamington Spa and Warwick.
Community Infrastructure Levy
5.4.13 Community Infrastructure Levy (CIL) is a charge on new development payable in Warwick District. CIL is used to pay for strategic infrastructure projects required as a result of growth within the district from December 2017. The Town Council will receive 15% of any CIL collected within the Town Council area, rising to 25% once the RLSNDP is made. Where CIL is available to the Town Council it will be used for some of the following:
(1) Town Council Supporting Action – Community Infrastructure Levy (CIL)
Where Community Infrastructure Levy (CIL) is made available to the Town Council consideration will be given to contributing towards the following when compliant with Warwick District policy:
- Development of a transport interchange at the Railway Station and improvements to the subway from the Railway Station.
- Environmental improvements to Bath Street and adjacent streets.
- Cycling infrastructure, in particular completion of the Kenilworth to Leamington (A452), Warwick to Leamington (A445) and Cubbington to Leamington (B4453) cycle routes.
- Junction improvements as set out in Policy RLS14 of this NDP.
- Improved signage and way marking.
- Physical improvements to enhance the appearance and safety of the Old Town gateway around Bath Street/Clemens Street/High Street.
5.5 Business Support and TownCentre
OBJECTIVE 5. To support retail and business, especially local and independent companies, so as to promote sustainable growth in investment, jobs and tourism.
5.5.1 The Warwick District Local Plan sets strategic planning policy for the town centre (Figure 13). The RLSNDP does not seek to replace or duplicate this. The RLSNDP identifies a limited range of more detailed policies and actions to support strategic planning policy. Warwick District Council is also committed to the preparation of a comprehensive Area Action Plan for Royal Leamington Spa town centre during the lifetime of this Plan.
(3) Policy RLS17 – Royal Leamington Spa Town Centre
Within the defined Town Centre boundary (Figure 12) the following improvements will be supported:
- Environmental and highway improvements along throughroutes and at gateway points into the town centre as shown on the Policies Map;
- Environmental and highway improvements along the key through routes;
- Creation of a central open space, or a network of spaces, to support outdoors events and civic functions; and
- Should the site become available, redevelopment of the Fire Station at Warwick Street for residential development.
Background/Justification
5.5.2 Within the defined Town Centre boundary the RLSNDP seeks to identify more detailed areas to be addressed through planning policy. Key gateways and throughroutes are identified, where environmental and highway improvements could be made to improve the appearance and use of these areas for pedestrians, cyclists and other road users. This is crucial in helping create a good first impression as people for residents and visitors when they first arrive in the vicinity of the town centre.
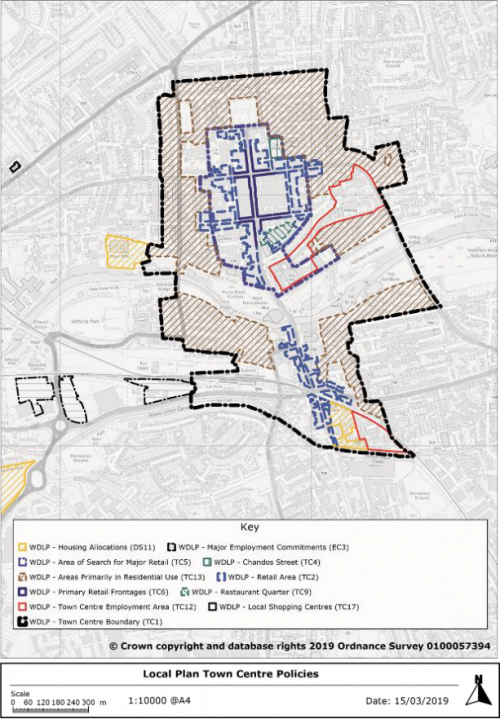
Figure 12. Local Plan Town Centre Policies Map
5.5.3 The RLSNDP also supports the identification and creation of a public spaces or spaces that could be used for outdoor and civic functions. Royal Leamington Spa has many quality spaces, some of these fall within the Town Centre boundary e.g. Jephson Gardens and the Pump Room Gardens, but, unlike many towns, Leamington does not a have a town square or similar central space. Given the nature of the town centre and its Conservation Area status this will, more than likely, have to be created from an existing space, such as the small spaces around the Town Hall. Such a space may also have to function within a network of open spaces so that different sizes of public functions could be catered for, with smaller spaces along Parade linking to the larger spaces at the northern (Clarendon Square) and southern ends of the town centre (Jephson Gardens and Pump Room Gardens). The Creative Quarter 'The Big Picture' document identifies two relevant key projects (p7):
- Wayfinding and signage
- Community Space and Public Squares
(2) Policy RLS18 – Royal Leamington Spa Creative Quarter
Proposals for development within the Royal Leamington Spa Creative Quarter, identified on the Policies Map, will be supported when they are for the following:
- Improved links between the Old and New Town sides of the River Leam, particularly pedestrian and cycle links;
- Environmental improvements to key buildings, frontages, through routes and gateway points;
- Improvements to shopfronts in a manner consistent with Policy RLS21 and other development plan policy;
- Re- use of empty buildings and use upper floors in accordance with other development plan policy;
- Improved and new access points to the riverside and canalside; and
- Improved routes and access to and from the Railway Station
To further the development of the Creative Quarter development for the following uses will be supported when it is in accordance with Local Plan policy:
- Business development (use ClassB1);
- Food/drink uses (Use ClassA3);
- Assembly and Leisure uses (Use ClassD2);
- Community/Event Space;
- Small units/incubator units and step up units or grow on space for businesses that are expanding;
- Medium sized office spaces;
- studio and co-working space for small businesses, artists and makers; and
- Temporary uses that bring back into use empty buildings and spaces.
Redevelopment of the following key opportunity sites for the uses listed in g) to l) above will be supported:
- Spencer Yard
- United Reform Church
- Town Hall
- Althorpe St Area
- Old Post Office (Priory Terrace)
- Bath Place Car Park – providing the requirements of Policy RLS21 of the RLSNDP can be met.
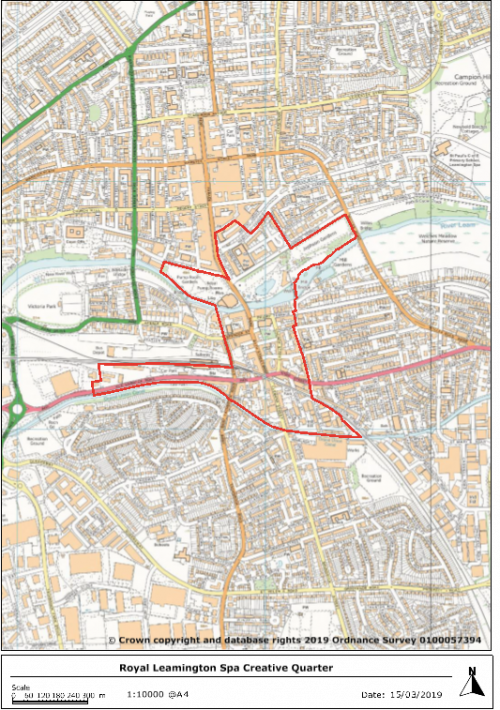
Figure 13. Royal Leamington Spa Creative Quarter Boundary
Background/Justification
5.5.4 Complex Development Projects Ltd have been appointed by Warwick District Council to produce a masterplan to regenerate the Old Town of Royal Leamington Spa as a new Creative Quarter (Figure 13). The Key Aims of the masterplan are that:
- The area will become a bright and distinctive destination which fuses the existing rich architecture with a modern twist.
- The environment will be refurbished with active public spaces, art, buildings, creating a vibrant attraction for creative and cultural businesses, local people and visitors.
- Provide improved key linkages to the central shopping and business areas and railway station.
- Unlock the potential of the riverside and the iconic buildings located there.
5.5.5 In many places the Old Town area has fewer grand buildings and a mix of employment and housing, underlying its origins as the "working" area of the town. Parts of Old Town thrive e.g. the speciality and local shops on Clemens Street and Bath Street. Other areas have fared less well and are under-used or have declined in quality. The aim in this area should be to provide attractive and affordable workspaces.
5.5.6 The broad strategic planning policy for the area is set in the Local Plan with retail, residential and employment areas identified. The RLSNDP seeks to add greater detail to these by identifying specific areas for action.
5.5.7 The Creative Quarter masterplan is at an early stage of development and should detailed proposals come forward during its preparation and the preparation of the RLSNDP they may be incorporated into the RLSNDP with a view to making them development plan policy.
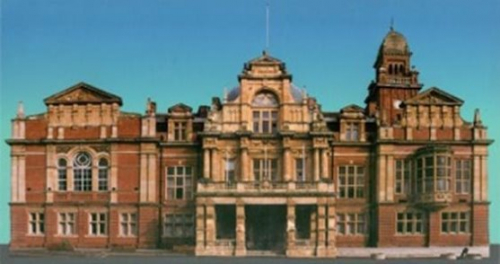
16 Town Hall
(2) Policy RLS19 – Old Town Retail Area
Within the Old Town Retail Area, as defined under Policy TC2, and shown on the Policies Map of the Warwick District Local Plan, development that retains and enhances the mix of retail and commercial uses in this area will be supported. Such development should be of a scale and design that reflects and positively adds to the independent, artisanal quality of the area.
Background/Justification
5.5.8 The Old Town Retail Area to the south of the town centre is an important retail area in its own right. The Retail and Leisure Study Update 2018 concluded that:
"In summary, Royal Leamington Spa is a vital and viable Town Centre that benefits from historic architecture, attractive setting and breadth in offer. The town centre has the potential to capitalise on this setting and with the regeneration opportunities for the Old Town providing an important catalyst for future enhancement in the offer available within the town centre as a whole."
5.5.9 Old Town provides an attractive range of independent retail and commercial businesses that provide a different and complementary offer to the town centre. Future development should be of a scale and design that enhances these qualities and retains the varied, independent nature of this area.
(3) Policy RLS20 – Royal Leamington Spa Town Centre Shopfronts
Within the Town Centre new and replacement shopfronts should be of good design that retains and enhances the distinctive character of Royal Leamington Spa town centre. In assessing whether new or replacement shopfronts fulfil this requirement they should:
- Be of a size, position and form that does not obscure and retains traditional features of the building of which they are apart;
- Include divisions, e.g. in the glazing at ground floor level that taketheir cue from, and are related to, the upper parts of the building e.g. fenestration;
- Where possible, include flanking masonry to provide a clear division between shopfronts and strong visual support for the upper parts of the building;
- They should be framed and well-proportioned e.g. by inclusion of features such as a stall riser; and
- Windows and door framing should be exposed and emphasised to provide a solid appearance to the shopfront.
Having regard to the principles established above development should seek to retain, or create, access to upper floors.
Within the Old Town Retail Area (Policy RLS20) more colourful and varied frontages will be supported when they positively contribute to the vibrancy and image of the Old Town area.
Background/Justification
5.5.10 Royal Leamington Spa retains a distinctive, quality, built environment. Within the town centre, shopfronts and associated advertising make a major contribution to this distinctiveness and quality.
5.5.11 The Royal Leamington Spa Conservation Area encompasses the whole of the town centre. Within this area, the special architectural or historic interest should be preserved or enhanced, but commercial pressures for standard, corporate shopfronts and advertising can be at odds with this. These pressures should not be allowed to dilute the distinctiveness of the town's-built environment.
5.5.12 Applicants should, therefore, ensure that their proposals have been designed to meet the criteria in Policy RLS20 and, where appropriate, the specific guidance for The Parade, Regent Street/Warwick Street Area, and the Bath Street/Clemens Street area identified in the Royal Leamington Spa Shopfronts and Advertisements Historic Building Guidance produced by Warwick District Council.
5.5.13 Within the Royal Leamington Spa Conservation Area an Article 4 Direction removes the right to redecorate certain buildings without first obtaining planning consent. This is to retain the integrity and harmony of many of the terraces and Regency set pieces. Those areas affected are listed in Painting Facades in Royal Leamington Spa Conservation Area produced by Warwick District Council. One area that has benefitted from a less controlled approach, an approach which should be fostered further is the High Street/Clemens Street area of Old Town. This area has a more varied selection of shopfronts and colours that go to help create this area's own distinctive environment. This variety will continue to be supported.
5.5.14 Town centres, and especially retailing is undergoing significant change. The loss of shops can lead to empty properties whilst the search for a new use takes place. Landlords are, therefore, encouraged to maintain vacant shops in good condition and, where appropriate, co-operate with the District Council to achieve visually acceptable window treatments as an alternative to boarding-up premises, or leaving window displays blank. If likely to be vacant for a long period, illustrated boarding might be considered or, alternatively, window display space can be let for gallery purposes or for advertising placed within the display area, which also discourages nuisance advertising such as fly posting.
5.5.15 Old Town is recognised as a secondary ancillary retail area. This is much more local and village-like in nature and houses smaller, mostly independent businesses - partly due to the lower rents/rates and to the smaller size units available. The RLSNDP supports the use of more creative, colourful and active frontages and signage on these shopfronts to develop a more distinct vibrant feel and image for Old Town.
(2) Policy RLS21 – Protected Car Parks
The car parking areas identified below and shown on the Policies Map will be protected for car park use.
RLS21/1 - St Peter's
RLS21/2 - Royal Priors
RLS21/3 - Covent Garden
RLS21/4 - Station Approach
RLS21/5 - Bedford Street
RLS21/6 - Bath Place
RLS21/7 - Rosefield Street
RLS21/8 - Packington Place
RLS21/9 - Adelaide Bridge
Development of these sites for other uses will only be permitted when it can be shown that either (a) the car parking is to be provided elsewhere within the town centre; or (b) the applicant can demonstrate that it is no longer needed.
Background/Justification
5.5.16 Policy RLS21 seeks to protect the key car parks in the town. Car parking can be a sensitive issue and, as acknowledged in the Warwick District Local Plan, striking the right balance between providing a level of car parking that supports commercial and residential developments, whilst at the same time not over-providing car parking to the point where it discourages the use of other modes of transport is a fine balance.
5.5.17 Policy RLS21, therefore, identifies and seeks to protect the key car parks in the town centre, including that in the potentially redeveloped Covent Garden: where 620 car parking spaces will be provided. The policy also sets out those circumstances when the identified car parks could be developed for other uses.
(2) Policy RLS22 – Local Shopping Centres
Development within the following local shopping centres identified on the Policies Map will be permitted in accordance with Warwick District Local Plan Policy TC17 Local Shopping Facilities.
RLS22/1 - Crown Way, Lillington
RLS22/2 - Rugby Road. Royal Leamington Spa
RLS22/3 - St Margaret's Road, Royal Leamington Spa
RLS22/4 - Sydenham Drive. Royal Leamington Spa
RLS22/5 - Brunswick Street (Southborough Terrace), Royal Leamington Spa
RLS22/6 - Binswood Street, Royal Leamington Spa
RLS22/7 - Lansdowne Street, Royal Leamington Spa
RLS22/8 - Tachbrook Road, Royal Leamington Spa
Within these areas proposals to improve the environment and security will be supported:
- Lighting
- CCTV
- Bin and recyclingprovision
- Seating
- Information points (e.g. notice boards) and improved signage
- Improvements to public transport and cycle parking infrastructure
Background/Justification
5.5.18 The Warwick District Local Plan identifies four local shopping centres for protection:
- Crown Way, Lillington
- Rugby Road. Royal Leamington Spa
- St Margaret's Road, Royal Leamington Spa
- Sydenham Drive. Royal Leamington Spa
5.5.19 The RLSNDP identifies three further local shopping centre, shown on the Policies Map, at Brunswick Street, Binswood Street and Lansdowne Street.
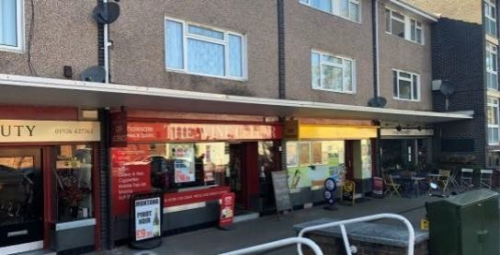
17 Binswood Street Local Shopping Centre
5.5.20 The four local shopping centres included in the Warwick District Local Plan were identified based on the following: a cluster of six or more shops (normally in a continuous elevation, typically comprising a newsagent, general grocery store, post office and other small shops of a local nature. The additional local shopping centres at Brunswick Street and Lansdowne Street meet the Local Plan criteria. The local shopping centres at Binswood Street and Tachbrook Road have 4 and 5 ground floor retail units respectively. Despite not meeting the Local Plan criteria it is considered that these two areas provide valuable local shopping facilities that serve their local communities.
5.5.21 Policy TC17 of the Warwick District Local Plan seeks to limit the loss of ground floor shops (Use Class A1 retail) to non-retail uses such as hot food takeaways. Policy RLS22 does not have to duplicate this existing Local Plan policy but identifies detailed boundaries for these local shopping centres and identifies a range of measures that will be supported to help improve the environment of these areas.
(2) Policy RLS23 – Secondary Retail Areas within the Creative Quarter
Change of Use from shops (Use Class A1) to financial and professional services (Use Class A2), or restaurants and cafes (Use Class A3), or drinking establishments (Use Class A4), or hot food takeaways (Use Class A5), or hotels (Use Class C1), or leisure and assembly uses (Use Class D2) will be permitted within Secondary Retail Areas as defined in the adopted Warwick District Local Plan provided that:
- No more than 50% of the street frontage concerned would result in a non-A1 use; and
- The proposal would not contribute to creating a continuous non-A1 frontage of more than 16m.
Proposals for uses other than those identified above in this policy; within Secondary Retail Areas lying south of the River Leam and within the Creative Quarter, and where criteria (a) and (b) are satisfied; may be accepted where it can be demonstrated that the scheme would support the overarching ambition, vision and objectives of the Creative Quarter as set out in Warwick District Council's Big Picture document (and any subsequent publications). All such proposals must further demonstrate that they would maintain or enhance the vitality and sense of activity within the streetscene.
Proposals that do not fulfil criterion b) within Secondary Retail Areas lying south of the River Leam and within the Creative Quarter, may be acceptable where it can be demonstrated that the scheme would support the overarching ambition, vision and objectives of the Creative Quarter as set out in Warwick District Council's Big Picture document (and any subsequent publications).
This may include use classes outlined above in this policy, or other use classes, where these would support the Creative Quarter. All such proposals must further demonstrate that they would maintain or enhance the vitality and sense of activity within the streetscene.
Background/Justification
5.5.22 Policy TC7 of the Warwick District Local Plan sets the policy for Secondary Retail Areas, and seeks to protect a predominantly retail character in these areas. Whilst this Neighbourhood Plan supports this broad approach, it considers that it may stifle opportunities which could otherwise come forward that would support the development of the Leamington Spa Creative Quarter. This may include, for example, some office uses (Use Class B1), halls or art galleries (Use Class D1) or other uses. The intention of this policy is to provide greater flexibility of Use Classes in Secondary Retail Areas where this can support the establishment and long-term sustainability of the Creative Quarter, and associated regeneration benefits.
5.5.23 This policy will only apply to proposals within Secondary Retail Areas which lie to the south of the River Leam, and within the Creative Quarter. The reason for this is that the Creative Quarter is predominantly focussed on land south of the River Leam and indeed the Creative Quarter boundary (as currently defined) does not include any Secondary Retail Areas lying to the north of the river. The majority of the potential emerging projects in the Creative Quarter (which, at the time of writing, are identified in the "Big Picture" document approved by Warwick District Council Executive in March 2019) lie to the south of the river, and this is considered to be the appropriate area within which this policy applies.
5.5.24 In order for exceptions to be made to criterion (b) within the above policy, proposals must demonstrate that they would actively contribute to the aims and objectives of the Creative Quarter. They should support the creative industries in their broadest definition (most likely within the creative categories defined by the Department for Culture, Media and Sport and set out on p5 of the Big Picture document), and they should also provide active street frontage (avoiding a predominance of non-active unit frontages with little obvious activity within), to support the regeneration objectives of the Creative Quarter as a whole.
6.0 How to Comment on this Document
6.1 This consultation is the Regulation 16 consultation on the RLSNDP, it gives residents, businesses, land owners and others the opportunity to make formal responses on the content of the RLSNDP. The Regulation 16 consultation runs for 6 weeks from 06 January -17 February 2020. Comments should be made in writing, preferably using one of the response forms available
7.0 Monitoring and Review
7.1 Plans only remain relevant when they are kept up to date. The Town Council will monitor the policies and proposals in the plan on an annual basis.
7.2 Where the need for change is identified the Town Council will work with Warwick District Council to produce updates and amendments where necessary.
7.3 Should significant sections of the plan become out of date the Town Council may look to review the whole document by producing a new plan in accordance with the Neighbourhood Development Planning procedure.
7.4 In order to do this a monitoring framework will be established this will identify a key indicator for each objective that will be used at regular intervals to measure the effectiveness of the RLSNDP.
