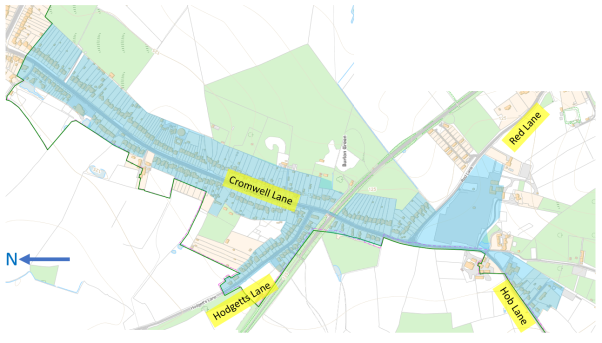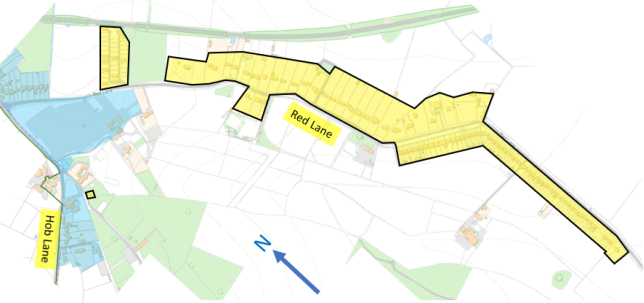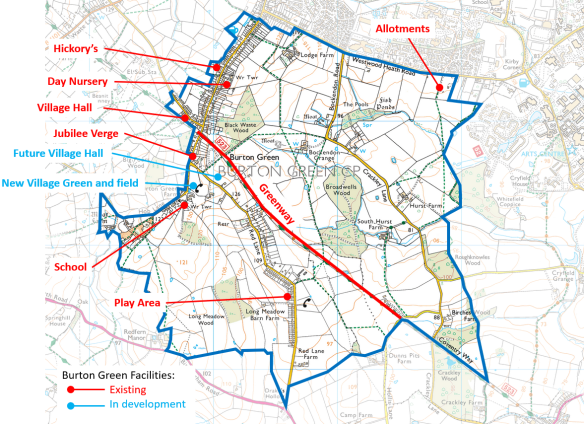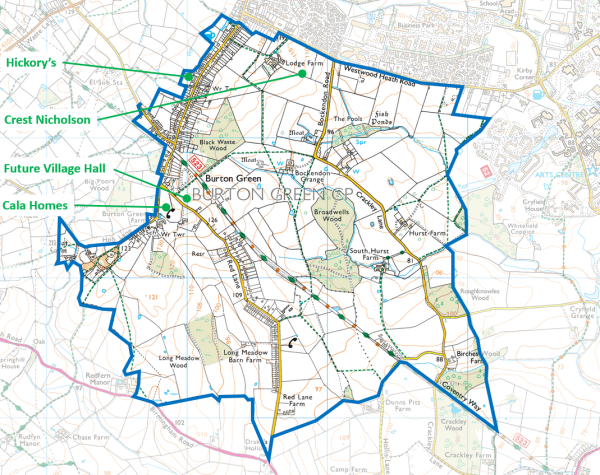BASE HEADER
Burton Green Neighbourhood Plan - Regulation 16 Submission
(1) 7. Strategic Objective 3 - The Built Environment
- To protect the setting and experience of a wide range of domestic architecture which spans over 500 years.
- To enhance the village's built variety by encouraging innovative, high quality modern architecture and design which will ensure the continued tranquillity and low noise levels enjoyed by residents.
- To promote the organic and sustainable growth of the village.
7.1. Policy 1 - Burton Green Development Boundary
7.1.1. This Development Boundary includes the WDLP Growth Village Envelope, the existing built environment of dwellings along Red Lane and includes the new housing development of Burrow Hill Park (WDLP H24) and the proposed Westwood Heath development (WDLP (H42). In addition, the land associated with the converted Water Tower adjacent to Long Meadow Farm and contiguous with the WDLP Growth Village Envelope boundary around the Primary School and along Hob Lane is also included in the Burton Green Development Boundary.
7.1.2. As the land outside the Development Boundary is in Green Belt any development here will only be supported withing the remit of the local authority to allow exceptions that allow development in the Green Belt as identified in NPPF (2019 Paragraph 145).
7.1.3. The Development Boundary includes land designated as local green space and supports dwellings outside the WDLP Growth Village Envelope to benefit from development opportunities identified in NDP policies in relation to Business and Tourism and Housing.
7.1.4. Justification - this policy supports the realisation of Strategic Objectives 3a, 3b and 3c. The inclusion of the land around the converted Water Tower, Burton Green's only holiday rental facility is supported by Strategic Objective 3c policies 3,4,6 and 7
7.1.5. References:
- NPPF (2019) Paragraph 145 p42
- WDLP SC0 p83, DS11 p22/23, BE2 p86,
- CCR Section 5 p30
- Independent assessment by APS
7.2. Policy 2 - New Dwellings in Development Boundary
7.2.1. Proposals for new dwellings within the Development Boundary will be supported in principle subject to being in accordance with other policies in this plan.
7.2.2. Justification - this policy supports the realisation of Strategic Objectives 3a, 3b and 3c
7.2.3. References:
- NPPF (2019) Paragraph 60, 77 and 78 p17,21
- WDLP Strategic Policy DS3 p16
- BGRS Section 4.4 p 15, 16,17
- CCR Section 5 p30
- Independent assessment by APS

Map 7 - Village Development Boundary (existing GVE)

Map 8 - Village Development Boundary addition
7.3. Policy 3 - Responding to Local Character
7.3.1. All new development should have regard to local character ensuring that new buildings and modifications to existing ones have sympathetic regard to their immediate setting and to the character of that part of the village.
7.3.2. Careful consideration should be given to the impact of new developments on built heritage. New development proposals should demonstrate how they will:
- Protect the heritage assets within the village where appropriate
-
Respect the local character and the surrounding natural environment by where appropriate providing details of boundary treatments and landscaping.
7.3.3. Justification - this policy supports the realisation Strategic Objective 2, 3a and 3c
7.3.4. References:
- NPPF (2019) Paragraphs 124, 125, 126, 127, 130 p38,39
- WDLP SC0 p83
- CCR Section 4 p16
- Independent assessment by APS
7.4. Policy 4 - Community Aspects of Development and Design
7.4.1. Development proposals where necessary will be expected to demonstrate how the design has been influenced by the need to plan positively to reduce crime and the fear of crime and how this will be achieved.
7.4.2. All new developments will be expected to
- Maintain the open aspects of roads and grass verges
- Consider the use of innovative and sustainable architectural approaches which are energy efficient and use carbon neutral forms of construction
- Compliment the character of the immediate surrounding area as defined in Policy 7.3 - Responding to Local Character
7.4.3. Grass verges, where they currently exist should not be removed to provide parking bays
7.4.4. Justification - this policy supports the realisation of Strategic Objective 3a, 3b and 3c
7.4.5. References:
- NPPF (2019) Paragraphs 124, 125, 127 p38
-
NPPG Supporting Safe Communities
Paragraph 009 - Ref ID:53-009-20190722 - WDLP - BE1 p84, BE2 p86, HS1 p96 and HS6 p99
- BGRS Section 4.3 p10, 4.4 p18,
- CCR Section 5 p31
-
Independent assessment by APS
7.5. Policy 5 - Sustaining Local Facilities
7.5.1. The loss of existing community facilities will not be supported unless it can be demonstrated that the facility is no longer viable or that the facility is no longer in active use and has little prospect of being brought back into another community use.
7.5.2. Proposals for the redevelopment of any of the village facilities, or for a change of use of any of their premises or grounds will only be supported if it will improve or enhance the facility, provide an equivalent alternative, or if the facility is surplus to current or expected future requirements
7.5.3. Justification - this policy supports the realisation of Strategic Objective 3c
7.5.4. References:
- NPPF (2019) Paragraphs 91, 92, 96 ,97 p27,28
-
NPPG - Paragraph: 001 Ref ID 53-001-20180722
NPPG -Paragraph: 003 Ref ID: 53-001-20191101 - WDLP - SC0 p 83
- BGRS - Section 4.3 p10
- CCR - Section 3.2 p9
- CCR - Section 4.2 p17
- CCR - Section 5.4 p27
- Independent assessment by APS
7.5.5. Table 2 - Village Facilities
|
Village Facility |
Status |
Social Context |
|
Village Hall |
Existing to be replaced by a new hall |
The hall is well used with over 1200 booked hours per annum. It is used for Pilates, Yoga, Dance, Exercise classes, Parent and Toddle community groups, village clubs and societies, Parish Council meetings, Residents' Association meetings, WI meetings, Residents functions and Worship. |
|
Red Lane play area |
Existing. Also, a designated Local Green Space |
Offers a safe environment for toddlers and children to play and enjoy the apparatus. See Appendix 2 for the site assessment and photographs |
|
Jubilee Verge |
Existing. Also, a designated Local Green Space |
Developed by the Residents' Association to mark the Queen's Jubilee in 2019. The facility is a community gathering space for occasions such as Remembrance Day and Christmas. See Appendix 2 for the site assessment and photographs |
|
Burton Green Church of England Academy |
Existing |
The Primary School serves the village and surrounding areas. It has an active Parents Association and invites the community to its summer and Christmas Fayres and other events. |
|
The Hedgerow Day Nursery |
Existing |
Provides pre-school care and nursery education for many Burton Green families. |
|
Hickory's Smokehouse |
Existing |
Replaced the village pub 'The Peeping Tom'. It provides a restaurant and public house for the village. As well as providing local employment, it attracts many people from outside the village and actively supports community events. |
|
Westwood Heath Leisure Gardens and Allotments |
Existing |
This facility is used by a few Burton Green residents. |
|
Westwood Heath Kirby Corner Sports Ground |
Existing |
This facility is available to Burton Green young people. |
|
The Greenway |
Existing |
This is an important village facility in relation to the health and well-being of residents. The Greenway provides a traffic free environment for walking, running, cycling and horse-riding and is used extensively by local residents. |
|
The village green |
In development. Designated local green space |
The green will be a focal point for the Burrow Hill Park and the village and will have recreational and social value. See Appendix 2 for the local green space site assessment. |
|
Burrow Hill Park Playing field |
In development. Designated local green space |
The facility will provide a grassed fenced area providing space for use by the Primary School and the local community. See Appendix 2 for the local green space site assessment. |

Map 9 - Burton Green Facilities
7.6. Policy 6 - Sustaining and Developing Business and Tourism
7.6.1. The expansion of existing employment sites within the NDPA will be supported where it has been demonstrated the intensified use of the existing site is not viable in meeting the future needs of the business.
7.6.2. Proposals for change of use of existing employment sites would need to demonstrate that the site has been actively marketed for employment for a minimum of 12 months and that there is clear evidence the site is no longer viable as an employment site.
7.6.3. Proposals for new small-scale business development will be supported provided that:
- The proposals do not prejudice the integrity, security and tranquillity of residences within the NDPA
- Adequate off-road parking is provided for employees, deliveries and visitors
-
The proposals are of a size, scale and form that is in keeping with the size, scale and form and rural character of its surroundings
7.6.4. Justification - this policy supports the realisation of Strategic Objective 3c
7.6.5. References:
- NPPF (2019) Paragraphs 83 and 84 p23,24
-
NPPG Paragraph 001: Ref ID: 66-001-20190722
NPPG -Paragraph: 003 Ref ID: 66-003-20190722 - WDLP EC1 p39, CT4 p58, CT2 p57 BE4 p88, HS4 p98
- BGRS - Section 4.8 p27
- CCR - Section 5.4 p29
-
Independent assessment by APS
7.7. Policy 7 - Sustaining and DevelopingVillage retail and Service outlets
7.7.1. The development of farm shops, retail outlets in new housing developments, tourism premises and other rural enterprises will be supported where they enhance the viability and/or expansion of existing local business - providing there is no adverse impact on community infrastructure and facilities and conforms to national Green Belt policy if the development is outside the village development boundary.
7.7.2. Justification - this policy supports the realisation of Strategic Objective 1 and 3c
7.7.3. References:
- NPPF (2019) Paragraphs 83, 84 p23,24
-
NPPG - Paragraph 001 Ref ID:66-001-20190722
NPPG - Paragraph 003 Ref ID:3-003-20190722 - WDLP EC1 p39, CT4 p58, BE4 p88 HS4 p88
- BGRS - Section 4.8 p27
- CCR - Section 5.4 p29
- Independent assessment by APS
7.8. Policy 8 - Sustaining and Developing Private Transport
7.8.1. Electric vehicle charging points should be provided for all new dwellings to facilitate transition to sustainable private transport. The installation of charging points outside community facilities shown in Community Project 3 will be supported.
7.8.2. Justification - this policy supports the realisation of Strategic Objective 3c and the UK Governments plans to move to all-electric vehicles
7.8.3. References:
- NPPF (2019) Paragraphs 102 p30, 103 p30, 108 p31, 110 p32
- CCR - Section 5 p 32
- Independent assessment by APS
7.8.4. Community Project 3: Electric Vehicle Charging Points
There are dwellings within Burton Green which do not have on-site parking: many are set back from the road with pavements and wide verges between the property boundary and public highway. A proposed Community Project is to install electric car recharge points at suitable points in the village - when local need is clear and the economics are viable.
The following locations have been identified as potential sites:
- The site of the new Village Hall
- Burrow Hill Park housing development parking area
- Westwood Heath housing development area
- Hickory's Smokehouse carpark
These locations are shown in green in Map 10
Community Project 3 - Electric Vehicle Charging Points
Map 10 - Electric Vehicle Charging Points
7.9. Policy 9 - Parking Provision
7.9.1. All new dwellings shall ensure by design the provision for parking spaces in accordance with WDC Parking Standards (June 2018) and where applicable garages of an adequate length and width to accommodate the size of current private vehicles with suggested internal dimensions of at least 5.5m in length and 3.5m in width.
7.9.2. Car parking spaces should either be in grounds of the related property or in a nearby assigned parking area or garage block specifically assigned to the property.
7.9.3. Garages which are an integral part of residential buildings do not class as parking spaces within this policy.
7.9.4. Justification - this policy supports the realisation of Strategic Objective 3a, 3b and 3c
7.9.5. References:
- NPPF (2019) Paragraphs 102 p30, 105 p31, 106 p31
- NPPG -Paragraph 006; Ref ID 54-006-20141010
- WDLP - TR3 p94
- WDC - Parking Standards June 2018 p8
- BGRS - Section 4.7 p25
- CCR - Section 3.2 p9 and 4.2 p18
- BGPP - Section 3 p11
- Independent assessment by APS
7.10. Policy 10 - Use of Renewable Energy
7.10.1. Plans that include the recycling of grey water and captured rainwater and where possible integration of Sustainable Draining Systems (SuDS) will be supported.
7.10.2. Plans for renewable technology will be supported provided that proposals including solar panels and heat pumps are situated so as to minimise any harm to the appearance of buildings, heritage assets and the street scene.
7.10.3. New buildings should contribute to the achievement of sustainable developments in reducing the environmental impact through resource efficient designs and where appropriate locally sources building materials.
7.10.4. New or renovated buildings should also be energy efficient to accord with the objective of the NPPF to ensure that new building is sustainable and to reduce the effects of climate change
7.10.5. Justification - this policy supports the realisation of Strategic Objective 3a, 3b and 3c
7.10.6. References:
- NPPF (2019) Paragraphs 150 p44, 151 p44, 157 p46, 163 p47
-
NPPG -Paragraph 050 Ref Id: 7-050-20140306
NPPG- Paragraph 001 Ref Id: 5-001-20140306 - WDLP - Strategic Policy DS3 p16, BE1 p84, CC1 p102, CC2 p104
- BGRS - Section 4.4 p18
- CCR - Section 5.4 p31
- Independent assessment by APS
7.11. Policy 11 - Solar Power
7.11.1. Sites for ground mounted solar arrays will be supported providing:
- The panels do not exceed 3m height from existing ground levels
- The entire installation conforms to Policy 6.5
- The surface below the panels is left 'green' and capable of restoration to agricultural /horticultural purposes
7.11.2. Justification - this policy supports the realisation of Strategic Objective 3a, 3b and 3c
7.11.3. References:
- NPPF (2019) Paragraphs 152 and 154 p45
-
NPPG - 'Renewable and Low Carbon Energy 2015'
Paragraph 001 REF:ID 5-001-20140306 - WDLP - CC2 p105
- Independent assessment by APS
7.12. Policy 12 - Flooding
7.12.1. Development should not increase flood risk. Planning applications for development within the NDPA must be accompanied by a site-specific flood risk assessment in line with the requirements of National Policy and Advise but may also be required on a site by site basis on locally available evidence.
7.12.2. All proposals must demonstrate that flood risk will not increase elsewhere and that proposed development is appropriately flood resilient and resistant. Information accompanying the application should demonstrate how any mitigating measures will be satisfactorily integrated into the design and layout of the development.
7.12.3. The use of Sustainable urban Draining Systems (SuDS) and permeable surfaces for the management of surface water run-off will be required unless demonstrated to be inappropriate.
7.12.4. All residential development should incorporate water efficiency measures to achieve the enhanced technical standard for water usage under the building regulations.
7.12.5. Justification - this policy supports the realisation of Strategic Objective 2, 3b and 3c
7.12.6. References:
- NPPF (2019) Paragraphs 155 p45, 156 p45, 157 p45, p158 p46, 159 p46, 163 p47, 165 p47
- NPPG - Paragraph 001 - Ref ID: 7-001-20140306
- WDLP FW1 p107, FW2 p108
-
Independent assessment by APS
